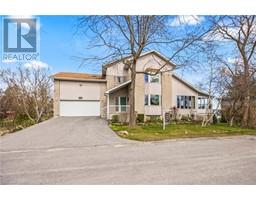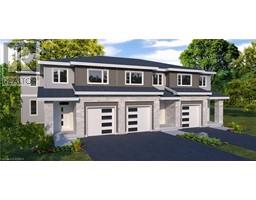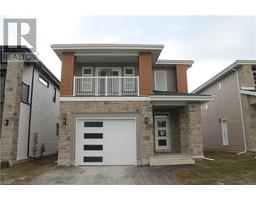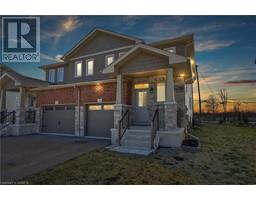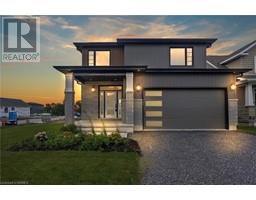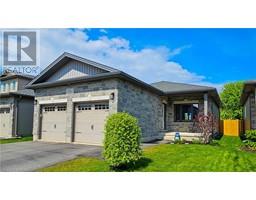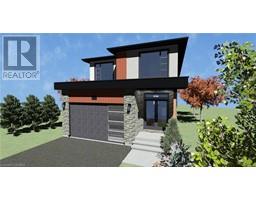4767 BATH Road 57 - Bath, Amherstview, Ontario, CA
Address: 4767 BATH Road, Amherstview, Ontario
4 Beds3 Baths2612 sqftStatus: Buy Views : 114
Price
$749,500
Summary Report Property
- MKT ID40571275
- Building TypeHouse
- Property TypeSingle Family
- StatusBuy
- Added1 weeks ago
- Bedrooms4
- Bathrooms3
- Area2612 sq. ft.
- DirectionNo Data
- Added On18 Jun 2024
Property Overview
Fantastic two storey home just 10 minutes from Kingston. Located on scenic Highway 33 near Nicholson's Point. This home features large living areas, a main level office, hardwood floors throughout, 4 upstairs bedrooms, french doors, large double doors, and all major appliances included. Your family will love the private backyard, with gazebo overlooking green space. Sitting back off the road, it is tastefully landscaped and has a large double garage. Close to Lake Ontario, you are just a few minutes from Amherstview and Kingston. (id:51532)
Tags
| Property Summary |
|---|
Property Type
Single Family
Building Type
House
Storeys
2
Square Footage
2612 sqft
Subdivision Name
57 - Bath
Title
Freehold
Land Size
under 1/2 acre
Built in
1973
Parking Type
Attached Garage
| Building |
|---|
Bedrooms
Above Grade
4
Bathrooms
Total
4
Partial
1
Interior Features
Appliances Included
Central Vacuum, Dishwasher, Dryer, Refrigerator, Stove, Washer, Microwave Built-in, Garage door opener
Basement Type
Crawl space (Unfinished)
Building Features
Features
Backs on greenbelt, Conservation/green belt, Country residential, Gazebo, Automatic Garage Door Opener
Foundation Type
None
Style
Detached
Architecture Style
2 Level
Square Footage
2612 sqft
Fire Protection
Smoke Detectors
Structures
Shed
Heating & Cooling
Cooling
Central air conditioning
Heating Type
Forced air
Utilities
Utility Sewer
Septic System
Water
Municipal water
Exterior Features
Exterior Finish
Aluminum siding, Brick, Vinyl siding
Parking
Parking Type
Attached Garage
Total Parking Spaces
4
| Land |
|---|
Lot Features
Fencing
Partially fenced
Other Property Information
Zoning Description
R1
| Level | Rooms | Dimensions |
|---|---|---|
| Second level | Bedroom | 11'6'' x 9'3'' |
| Bedroom | 10'10'' x 12'1'' | |
| Bedroom | 13'1'' x 10'11'' | |
| 4pc Bathroom | 10'7'' x 9'2'' | |
| Full bathroom | 5'0'' x 8'7'' | |
| Other | 8'11'' x 16'6'' | |
| Primary Bedroom | 14'2'' x 17'2'' | |
| Main level | 2pc Bathroom | 4'2'' x 5'1'' |
| Laundry room | 12'5'' x 5'10'' | |
| Den | 12'2'' x 11'9'' | |
| Kitchen | 20'10'' x 12'2'' | |
| Dining room | 13'4'' x 12'8'' | |
| Family room | 14'10'' x 27'6'' | |
| Living room | 13'10'' x 24'7'' |
| Features | |||||
|---|---|---|---|---|---|
| Backs on greenbelt | Conservation/green belt | Country residential | |||
| Gazebo | Automatic Garage Door Opener | Attached Garage | |||
| Central Vacuum | Dishwasher | Dryer | |||
| Refrigerator | Stove | Washer | |||
| Microwave Built-in | Garage door opener | Central air conditioning | |||










































