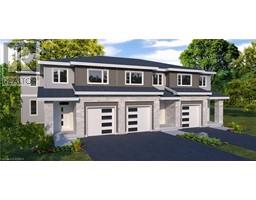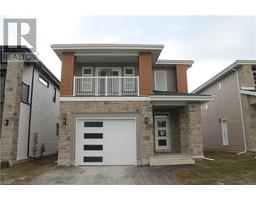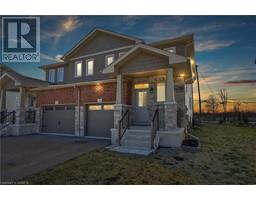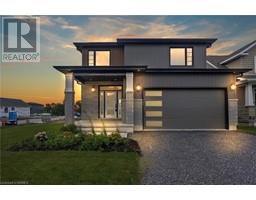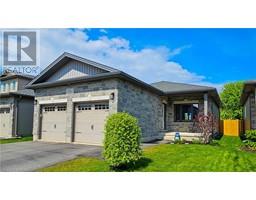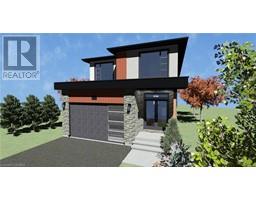121 BLAKELY Street 54 - Amherstview, Amherstview, Ontario, CA
Address: 121 BLAKELY Street, Amherstview, Ontario
Summary Report Property
- MKT ID40594176
- Building TypeHouse
- Property TypeSingle Family
- StatusBuy
- Added1 weeks ago
- Bedrooms4
- Bathrooms4
- Area2031 sq. ft.
- DirectionNo Data
- Added On18 Jun 2024
Property Overview
Welcome to 121 Blakely St, a captivating 3+1 bedroom, 4-bathroom family home situated on a premium lot that backs onto a park - this property offers the perfect blend of comfort and convenience. Step inside and discover an inviting open concept layout featuring a spacious kitchen, dining, and living area that ensures seamless interaction among family and friends. The main level boasts elegant hardwood and ceramic flooring, enhancing the overall look and feel of the home. The large windows not only bring in ample natural light but also provide picturesque views of the park. A fully finished lower level with upgraded laminate floors adds valuable extra space featuring a rec room, a den, a fourth bathroom and unfinished storage/laundry area. Upstairs, the sleeping quarters include a primary bedroom with an ensuite and a spacious walk-in closet. Two more bedrooms and another full bathroom ensure that each family member enjoys their own private space. The partially fenced large yard with a brick patio offers a tranquil view of the park, perfect for outdoor gatherings, watching the kids kick the soccer ball around or a quiet evening enjoying nature. The exterior of the home is just as impressive with a double wide paved driveway leading to a two car attached garage with a garage door that embodies the essence of a true hockey family (New garage door quote available). New improvements include a furnace (2022), air conditioning (2022), and fresh paint in the lower level (2024), all adding to the home's appeal and functionality. Embrace the opportunity to reside in a community that supports a vibrant and active lifestyle, all within walking distance to schools, medical centers, parks, J.R. Henderson Recreation Center (currently being upgraded), Foodland, shopping and much more. Experience a comfortable and convenient lifestyle at 121 Blakely St — the perfect place to call home. (id:51532)
Tags
| Property Summary |
|---|
| Building |
|---|
| Land |
|---|
| Level | Rooms | Dimensions |
|---|---|---|
| Second level | 4pc Bathroom | 4'11'' x 8'3'' |
| Bedroom | 11'4'' x 12'1'' | |
| Bedroom | 14'10'' x 12'2'' | |
| 4pc Bathroom | 11'0'' x 4'11'' | |
| Primary Bedroom | 11'0'' x 12'5'' | |
| Lower level | Recreation room | 17'3'' x 14'11'' |
| 2pc Bathroom | 5'8'' x 4'1'' | |
| Bedroom | 11'7'' x 9'3'' | |
| Main level | 2pc Bathroom | 7'5'' x 3'5'' |
| Living room | 12'2'' x 19'2'' | |
| Dining room | 9'8'' x 11'4'' | |
| Kitchen | 11'0'' x 17'0'' |
| Features | |||||
|---|---|---|---|---|---|
| Southern exposure | Paved driveway | Sump Pump | |||
| Automatic Garage Door Opener | Attached Garage | Dishwasher | |||
| Hood Fan | Window Coverings | Central air conditioning | |||























































