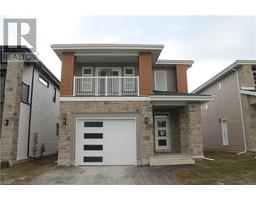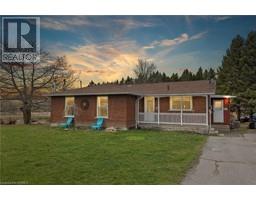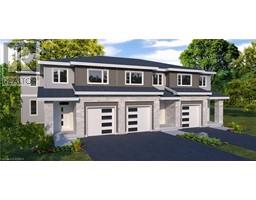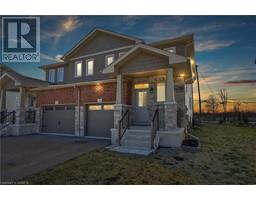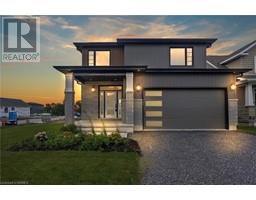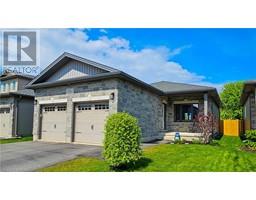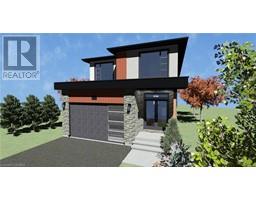327 PRATT Drive 54 - Amherstview, Amherstview, Ontario, CA
Address: 327 PRATT Drive, Amherstview, Ontario
Summary Report Property
- MKT ID40597225
- Building TypeHouse
- Property TypeSingle Family
- StatusBuy
- Added1 weeks ago
- Bedrooms4
- Bathrooms4
- Area2990 sq. ft.
- DirectionNo Data
- Added On18 Jun 2024
Property Overview
Welcome to 327 Pratt Drive in Amherstview, Ontario! This newly built 2 storey single detached home sits on a 40 foot lot and boasts 1,930 square feet of finished living space on the main and upper level with 3 generously sized bedrooms and 2.5 bathrooms with a gorgeous open concept kitchen overlooking the spacious living room. Just off the living room you will find a walk-out back deck to enjoy your morning coffee on while you take in the forest scenery and a pond! Heading to the basement you will find a completely finished secondary suite with it's own separate entrance, separate hydro and gas metre and boasts 1,060 square feet of finished living space. The basement features an open concept eat-in kitchen, a living room, a bedroom with a walk-in closet, laundry, and a 4 piece bathroom! Other features and upgrades throughout include hardwood stairs leading to the second floor, garage door opener with remote, quartz counter tops in all bathrooms, upgraded lighting, and a double wide driveway with a double car garage! This home is close to shopping, parks, schools, a golf course, and just a quick trip to Kingston's West end and is most definitely sure to please! Don't miss out on your opportunity to call this place home! (id:51532)
Tags
| Property Summary |
|---|
| Building |
|---|
| Land |
|---|
| Level | Rooms | Dimensions |
|---|---|---|
| Second level | 4pc Bathroom | Measurements not available |
| Bedroom | 11'7'' x 13'5'' | |
| Bedroom | 11'7'' x 11'0'' | |
| Full bathroom | 5'6'' x 11'6'' | |
| Primary Bedroom | 14'7'' x 12'0'' | |
| Basement | Laundry room | 7'3'' x 11'10'' |
| Eat in kitchen | 14'8'' x 6'3'' | |
| 4pc Bathroom | 9'9'' x 5'0'' | |
| Bedroom | 12'5'' x 11'6'' | |
| Living room | 17'11'' x 12'4'' | |
| Main level | Mud room | Measurements not available |
| 2pc Bathroom | Measurements not available | |
| Great room | 18'11'' x 14'6'' | |
| Dining room | 17'2'' x 7'6'' | |
| Kitchen | 18'6'' x 9'0'' |
| Features | |||||
|---|---|---|---|---|---|
| Paved driveway | Automatic Garage Door Opener | In-Law Suite | |||
| Attached Garage | Dishwasher | Dryer | |||
| Refrigerator | Stove | Washer | |||
| Microwave Built-in | Garage door opener | Central air conditioning | |||































