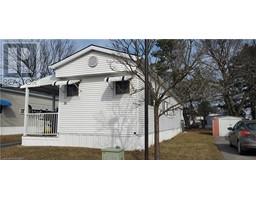19 MACPHERSON Avenue Unit# 33 18 - Central City West, Kingston, Ontario, CA
Address: 19 MACPHERSON Avenue Unit# 33, Kingston, Ontario
Summary Report Property
- MKT ID40628920
- Building TypeRow / Townhouse
- Property TypeSingle Family
- StatusBuy
- Added13 weeks ago
- Bedrooms2
- Bathrooms3
- Area1460 sq. ft.
- DirectionNo Data
- Added On18 Aug 2024
Property Overview
Great central location within walking distance to Queens Universitys west campus, an easy commute to Highway 401 and downtown Kingston. This 2 bedroom 3 bath townhouse (1 full and 2 half baths) has been well maintained. The primary rooms on the main level include Living Room with gas fireplace, dining area with access to the private backyard, custom kitchen and 2-piece powder room off the foyer. The second floor offers a 4-piece bathroom with soaker tub, 2 bedrooms with large primary bedroom includes two closets and seating area. The lower level could be used as an additional bedroom or office area or rec room with 2 piece bathroom. Upgrades include newer roof, windows, exterior doors. There is hardwood and ceramic floors throughout main level, beautiful gas fireplace that heats the main floor. Two bedroom originally converted from three bedroom for a larger master bedroom, can be easily be returned to original floorplan. (id:51532)
Tags
| Property Summary |
|---|
| Building |
|---|
| Land |
|---|
| Level | Rooms | Dimensions |
|---|---|---|
| Second level | 4pc Bathroom | 8'6'' x 5'2'' |
| Bedroom | 11'11'' x 10'5'' | |
| Primary Bedroom | 19'1'' x 11'5'' | |
| Basement | 2pc Bathroom | 5'8'' x 3'3'' |
| Recreation room | 16'3'' x 14'5'' | |
| Laundry room | 18'2'' x 4'6'' | |
| Main level | 2pc Bathroom | 5'7'' x 4'1'' |
| Foyer | 13'11'' x 8'11'' | |
| Living room | 16'7'' x 10'11'' | |
| Kitchen/Dining room | 18'0'' x 7'9'' |
| Features | |||||
|---|---|---|---|---|---|
| Cul-de-sac | Paved driveway | Automatic Garage Door Opener | |||
| Attached Garage | Dishwasher | Dryer | |||
| Refrigerator | Stove | Washer | |||
| Window Coverings | None | ||||

























































