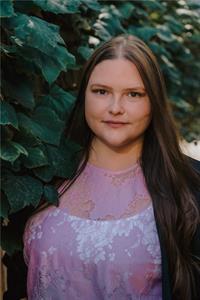241 OLD QUARRY Road 25 - West of Sir John A. Blvd, Kingston, Ontario, CA
Address: 241 OLD QUARRY Road, Kingston, Ontario
Summary Report Property
- MKT ID40633274
- Building TypeHouse
- Property TypeSingle Family
- StatusBuy
- Added14 weeks ago
- Bedrooms3
- Bathrooms2
- Area1873 sq. ft.
- DirectionNo Data
- Added On15 Aug 2024
Property Overview
This inviting home is located in sought-after Strathcona Park—an established, family-friendly city central neighbourhood. This beautiful home features an open concept main level that was updated in 2020/2021. The kitchen features quartz countertops, a peninsula, and ample storage, complemented by lovely tile flooring throughout the kitchen, hallway, and foyer. The sleek 2pc powder room also features quartz countertops and the pot lights in the kitchen and living areas are adjustable. The dining room opens to a large 16ft x 12ft deck, with a gas hook-up for a BBQ and has plenty of space for outdoor furniture–perfect for hosting family and friends. The second floor has a large 4pc bathroom and 3 bedrooms, including a generously sized primary bedroom with double closets. The fully finished basement features a rec room, a versatile laundry room with a shower, and a large utility/storage area. Recent upgrades include a new furnace and heat pump installed in 2022, ensuring peace of mind for years to come! A smart thermostat was installed as well and can be remote controlled from an app. Additional highlights include a heated 1-car attached garage with inside entry, ideal for a vehicle, workshop, or home gym, and a double-wide private driveway with space for up to 4 vehicles. The fully fenced backyard is perfect for gardening. Situated on a transit route and just steps from O’Connor Park. (id:51532)
Tags
| Property Summary |
|---|
| Building |
|---|
| Land |
|---|
| Level | Rooms | Dimensions |
|---|---|---|
| Second level | Primary Bedroom | 18'3'' x 10'5'' |
| Bedroom | 10'4'' x 10'0'' | |
| Bedroom | 9'9'' x 13'5'' | |
| 4pc Bathroom | 9'9'' x 7'1'' | |
| Basement | Utility room | 9'11'' x 9'11'' |
| Recreation room | 19'0'' x 16'1'' | |
| Laundry room | 8'8'' x 8'5'' | |
| Main level | Living room | 10'7'' x 16'9'' |
| Kitchen | 10'4'' x 12'5'' | |
| Foyer | 9'6'' x 5'1'' | |
| Dining room | 10'1'' x 10'2'' | |
| 2pc Bathroom | 4'8'' x 4'11'' |
| Features | |||||
|---|---|---|---|---|---|
| Paved driveway | Automatic Garage Door Opener | Attached Garage | |||
| Central Vacuum | Dishwasher | Microwave | |||
| Refrigerator | Stove | Washer | |||
| Garage door opener | Central air conditioning | ||||





























































