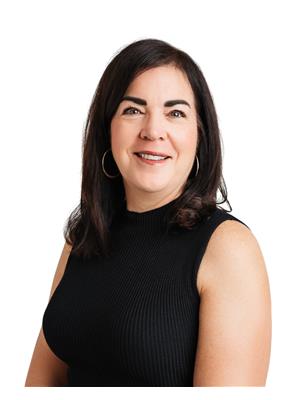351 EMERALD Street 42 - City Northwest, Kingston, Ontario, CA
Address: 351 EMERALD Street, Kingston, Ontario
Summary Report Property
- MKT ID40613226
- Building TypeHouse
- Property TypeSingle Family
- StatusBuy
- Added19 weeks ago
- Bedrooms2
- Bathrooms2
- Area1383 sq. ft.
- DirectionNo Data
- Added On11 Jul 2024
Property Overview
Looking for move in ready with everything you need on one floor including your laundry? Then look no further! This meticulously maintained 2 bedroom, 2 full bathroom home is sure to impress! With a Lower level that is 75% finished offering a murphy bed tucked away in a private area for overnight guests, housed in an oversized open concept room that offers all kinds of possibilities. In addition there is a large storage room that also shares space with the furnace (2014) and hot water tank (2024). If you appreciate both elegant finishing's and common sense floorplans you will like what you see! Located in the heart of the City of Kingston - close to public transit, grocery stores, Dr. offices, pharmacies and of coarse the beloved Costco store....The community shares a clubhouse($350 annual membership fee), with the privilege of accessing various events such as neighborhood potlucks, book studies and card games. One can also make use of the space for private gatherings. Be sure to watch the custom video included! (id:51532)
Tags
| Property Summary |
|---|
| Building |
|---|
| Land |
|---|
| Level | Rooms | Dimensions |
|---|---|---|
| Basement | Utility room | 25'7'' x 16'5'' |
| Recreation room | 33'4'' x 26'0'' | |
| Main level | Family room | 14'0'' x 13'0'' |
| Breakfast | 13'0'' x 8'2'' | |
| Kitchen | 11'3'' x 9'0'' | |
| 3pc Bathroom | 5'8'' x 10'1'' | |
| Primary Bedroom | 13'11'' x 12'7'' | |
| 3pc Bathroom | 10'1'' x 7'6'' | |
| Bedroom | 10'3'' x 9'10'' | |
| Dining room | 13'7'' x 7'11'' | |
| Living room | 15'3'' x 11'11'' |
| Features | |||||
|---|---|---|---|---|---|
| Southern exposure | Paved driveway | Sump Pump | |||
| Automatic Garage Door Opener | Attached Garage | Central Vacuum | |||
| Dishwasher | Dryer | Refrigerator | |||
| Stove | Washer | Microwave Built-in | |||
| Window Coverings | Garage door opener | Central air conditioning | |||


















































