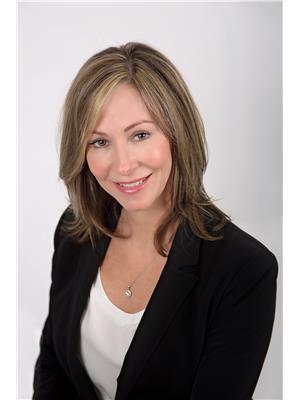404 BETH Crescent 42 - City Northwest, Kingston, Ontario, CA
Address: 404 BETH Crescent, Kingston, Ontario
Summary Report Property
- MKT ID40607218
- Building TypeHouse
- Property TypeSingle Family
- StatusBuy
- Added12 weeks ago
- Bedrooms3
- Bathrooms3
- Area1669 sq. ft.
- DirectionNo Data
- Added On26 Aug 2024
Property Overview
Welcome to this 9 year old pristine family home in Woodhaven that oozes with pride of ownership. The open-concept kitchen, dining room and living room are bright, spacious and accented with a gorgeous natural gas, stone fireplace. The kitchen has ample cabinetry for storage, a centre island with breakfast bar and it is finished off perfectly with a lovely tiled backsplash and stainless steel appliances. There are oversized windows and sliding glass doors leading out to the fully fenced backyard with a lovely stamped concrete patio pad, perfect for entertaining and watching over children as they play and allowing your pets to roam. To complete the main level there is a powder room and laundry room. Upstairs you will find a large primary bedroom with a lovely 3-piece ensuite bathroom and a walk in closet. There are two other spacious bedrooms and a 4-piece bathroom. The basement offers a grand recreation room that was carpeted and painted four years ago. It has a floor to ceiling gas fireplace that hasn't been faced with stone yet so you can get creative and choose what you like. This home is a Smart home and outfitted for all your conveniences and safety. It comes with 6 security cameras (2 outside and 4 inside), 6 nest hubs, a google nest thermostat and also two 75' TVs. If you are searching for the perfect family home in a great family neighbourhood, this one is for you. (id:51532)
Tags
| Property Summary |
|---|
| Building |
|---|
| Land |
|---|
| Level | Rooms | Dimensions |
|---|---|---|
| Second level | 4pc Bathroom | 9'5'' x 7'1'' |
| Bedroom | 10'11'' x 10'10'' | |
| Bedroom | 10'5'' x 10'4'' | |
| Full bathroom | 8'3'' x 7'5'' | |
| Primary Bedroom | 12'8'' x 12'1'' | |
| Basement | Utility room | 12'5'' x 7'10'' |
| Recreation room | 23'2'' x 19'6'' | |
| Main level | Laundry room | 12'1'' x 5'9'' |
| 2pc Bathroom | Measurements not available | |
| Living room | 20'6'' x 11'2'' | |
| Dining room | 11'7'' x 7'7'' | |
| Kitchen | 12'7'' x 11'5'' |
| Features | |||||
|---|---|---|---|---|---|
| Paved driveway | Attached Garage | Dishwasher | |||
| Dryer | Refrigerator | Washer | |||
| Microwave Built-in | Window Coverings | Garage door opener | |||
| Central air conditioning | |||||































































