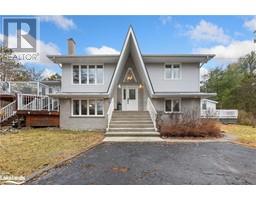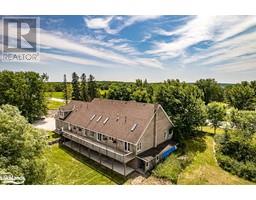588 WHISTLER Terrace 35 - East Gardiners Rd, Kingston, Ontario, CA
Address: 588 WHISTLER Terrace, Kingston, Ontario
Summary Report Property
- MKT ID40635879
- Building TypeHouse
- Property TypeSingle Family
- StatusBuy
- Added13 weeks ago
- Bedrooms3
- Bathrooms3
- Area1520 sq. ft.
- DirectionNo Data
- Added On20 Aug 2024
Property Overview
Looking for quiet living, inside the city, only steps away from every amenity you could need? Look no further. 588 Whistler Terr has been beautifully redone in the last few years top to bottom. At the end of a cul-de-sac, with no rear neighbours, traffic is almost non-existent, and with the only shared wall being in the garage, no fear of hearing the neighbours in your living space. The main floor of this 2-storey home boasts a bright and comfortable living space, a convenient 2-piece bathroom and an updated kitchen with stainless appliances, including a new natural gas range. Upstairs you'll find 3 good size bedrooms and a full bath complete with walk-in shower. Making your way to the fully finished basement, you'll come across a full laundry room and 2-piece bathroom to conveniently have a bathroom on each floor. Through the very generous sized rec room, you'll find the stunning French doors that walk out onto the newly constructed back deck for easy access to your back yard. Perfect for a peaceful outdoor space or an entertaining BBQ, with just enough well-maintained green space to add a bit of nature without being a hassle for upkeep. New storage shed in the back yard to conveniently house outdoor tools or furniture. Complete with access to the back yard from both the attached garage, and the back fence door. Book your showing today! (id:51532)
Tags
| Property Summary |
|---|
| Building |
|---|
| Land |
|---|
| Level | Rooms | Dimensions |
|---|---|---|
| Second level | Primary Bedroom | 9'11'' x 14'10'' |
| Bedroom | 8'8'' x 10'9'' | |
| Bedroom | 10'8'' x 7'11'' | |
| 3pc Bathroom | 4'11'' x 7'9'' | |
| Lower level | Family room | 17'6'' x 14'7'' |
| Utility room | 5'5'' x 5'4'' | |
| 2pc Bathroom | 11'6'' x 15'8'' | |
| Main level | 2pc Bathroom | 9'5'' x 4'5'' |
| Kitchen | 7'9'' x 16'6'' | |
| Living room | 18'5'' x 14'9'' |
| Features | |||||
|---|---|---|---|---|---|
| Cul-de-sac | Southern exposure | Shared Driveway | |||
| Automatic Garage Door Opener | Attached Garage | Dishwasher | |||
| Dryer | Refrigerator | Washer | |||
| Range - Gas | Hood Fan | Central air conditioning | |||










































































