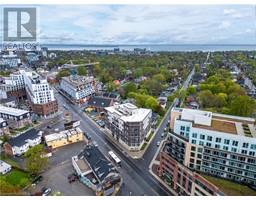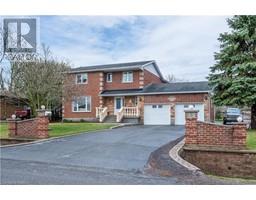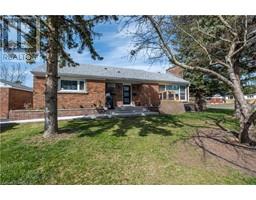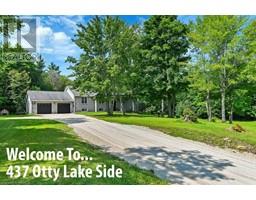675 DAVIS Drive Unit# 601 35 - East Gardiners Rd, Kingston, Ontario, CA
Address: 675 DAVIS Drive Unit# 601, Kingston, Ontario
Summary Report Property
- MKT ID40626546
- Building TypeApartment
- Property TypeSingle Family
- StatusBuy
- Added12 weeks ago
- Bedrooms2
- Bathrooms1
- Area1125 sq. ft.
- DirectionNo Data
- Added On23 Aug 2024
Property Overview
Welcome to your new home in the highly sought-after west end of Kingston! This bright and spacious 2-bedroom, 1-bathroom condo offers the perfect blend of comfort and convenience. Step inside to find a well-appointed interior living area that invites you to unwind and relax. One of the standout features of this home is the walk-in bathtub, providing ease and comfort in your daily routine. The insuite laundry offers the ultimate convenience, eliminating the need for inconvenient trips to communal laundry facilities. Enjoy breathtaking views from your windows, a feature that adds a touch of tranquility to your living space. The building itself is meticulously maintained and offers a variety of social events, fostering a sense of community among residents. Additionally, you'll have access to a beautiful pool, perfect for leisurely swims or staying active. Located close to all amenities, you'll have everything you need within a short distance, from shopping and dining to parks and recreational facilities. Don't miss out on the opportunity to call this condo your new home. Schedule a viewing today and experience all that this wonderful property and community have to offer. (id:51532)
Tags
| Property Summary |
|---|
| Building |
|---|
| Land |
|---|
| Level | Rooms | Dimensions |
|---|---|---|
| Main level | Laundry room | 4'10'' x 10'10'' |
| Bedroom | 15'11'' x 10'3'' | |
| Primary Bedroom | 20'10'' x 10'8'' | |
| 4pc Bathroom | 5'0'' x 7'6'' | |
| Family room | 13'9'' x 9'0'' | |
| Dining room | 6'6'' x 11'10'' | |
| Office | 8'5'' x 9'2'' | |
| Living room | 15'4'' x 11'8'' | |
| Kitchen | 8'5'' x 9'3'' |
| Features | |||||
|---|---|---|---|---|---|
| Southern exposure | Paved driveway | Attached Garage | |||
| Covered | Visitor Parking | Dishwasher | |||
| Dryer | Refrigerator | Stove | |||
| Washer | Hood Fan | Exercise Centre | |||
| Party Room | |||||
































































