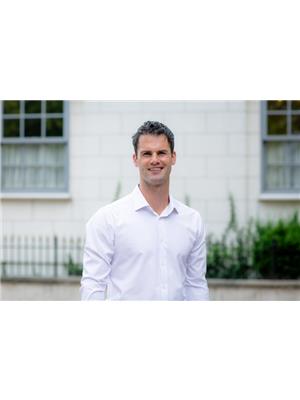715 HIGH GATE PARK Drive 37 - South of Taylor-Kidd Blvd, Kingston, Ontario, CA
Address: 715 HIGH GATE PARK Drive, Kingston, Ontario
6 Beds2 Baths2564 sqftStatus: Buy Views : 53
Price
$775,000
Summary Report Property
- MKT ID40627206
- Building TypeHouse
- Property TypeSingle Family
- StatusBuy
- Added12 weeks ago
- Bedrooms6
- Bathrooms2
- Area2564 sq. ft.
- DirectionNo Data
- Added On23 Aug 2024
Property Overview
An amazing real estate investment opportunity for multi family living or rental unit. A six bedroom house conveniently located in the heart of west end Kingston. This property really does have it all with a sought after school 100 meters away, an oversized pie shaped lot with mature trees, two fully finished kitchens and a three minute drive to all amenities. Many upgrades abode with a metal roof, furnace, duradeck patio, foundation parging, kitchen cabinets, tongue and grove wood finishings, bathroom updates, and much much more. Call now for your own private tour of this beautiful property. (id:51532)
Tags
| Property Summary |
|---|
Property Type
Single Family
Building Type
House
Storeys
1
Square Footage
2564 sqft
Subdivision Name
37 - South of Taylor-Kidd Blvd
Title
Freehold
Land Size
0.263 ac|under 1/2 acre
Built in
1973
Parking Type
Detached Garage
| Building |
|---|
Bedrooms
Above Grade
3
Below Grade
3
Bathrooms
Total
6
Interior Features
Appliances Included
Dryer, Microwave, Refrigerator, Stove, Washer, Window Coverings
Basement Type
Full (Finished)
Building Features
Features
Paved driveway, In-Law Suite
Style
Detached
Architecture Style
Raised bungalow
Square Footage
2564 sqft
Rental Equipment
Water Heater
Structures
Workshop, Porch
Heating & Cooling
Cooling
Central air conditioning
Heating Type
Forced air
Utilities
Utility Type
Electricity(Available)
Utility Sewer
Municipal sewage system
Water
Municipal water
Exterior Features
Exterior Finish
Aluminum siding, Brick
Neighbourhood Features
Community Features
Community Centre
Amenities Nearby
Golf Nearby, Park, Place of Worship, Playground, Schools, Shopping
Parking
Parking Type
Detached Garage
Total Parking Spaces
6
| Land |
|---|
Other Property Information
Zoning Description
RU
| Level | Rooms | Dimensions |
|---|---|---|
| Basement | Sitting room | 10'7'' x 12'7'' |
| Kitchen | 5'2'' x 9'9'' | |
| Bedroom | 10'7'' x 12'7'' | |
| Bedroom | 10'7'' x 13'0'' | |
| 4pc Bathroom | 7'6'' x 9'3'' | |
| Bedroom | 13'9'' x 13'9'' | |
| Recreation room | 13'11'' x 25'10'' | |
| Main level | Bedroom | 8'5'' x 10'9'' |
| Bedroom | 11'4'' x 13'0'' | |
| Primary Bedroom | 11'4'' x 13'3'' | |
| 4pc Bathroom | 14'0'' x 9'7'' | |
| Kitchen | 12'0'' x 9'0'' | |
| Dining room | 9'10'' x 9'11'' | |
| Living room | 13'8'' x 16'10'' | |
| Foyer | 6'6'' x 10'8'' |
| Features | |||||
|---|---|---|---|---|---|
| Paved driveway | In-Law Suite | Detached Garage | |||
| Dryer | Microwave | Refrigerator | |||
| Stove | Washer | Window Coverings | |||
| Central air conditioning | |||||





































































