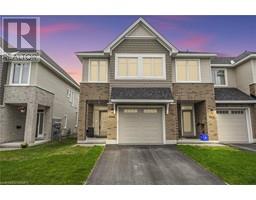768 CATARAQUI WOODS Drive 42 - City Northwest, Kingston, Ontario, CA
Address: 768 CATARAQUI WOODS Drive, Kingston, Ontario
Summary Report Property
- MKT ID40625704
- Building TypeHouse
- Property TypeSingle Family
- StatusBuy
- Added12 weeks ago
- Bedrooms3
- Bathrooms2
- Area1445 sq. ft.
- DirectionNo Data
- Added On23 Aug 2024
Property Overview
Welcome home to 768 Cataraqui Woods Drive! This central west end Kingston location puts you where you need to be! Walking distance to shops, schools, parks and more. This well planned 2 storey home is sure to impress! The well designed main level with open concept main living areas are bright and airy with inciting lighting and bright windows. Kitchen with upgraded cabinetry, stainless steel appliances and stone countertops. Hardwood and ceramic flooring throughout main level. Bright living room has patios doors to massive deck and incredible outdoor living space. Main floor laundry area, powder room and walk in pantry are a few highlights. Finished lower level with rec room, utility room and office area. Upstairs offers three bedrooms, a spacious primary with oversized closet. Updated primary bathroom with walk in shower. Mechanically this house is awesome with newer windows, furnace and steel roof. Updated and Upgraded this home is great place to live! (id:51532)
Tags
| Property Summary |
|---|
| Building |
|---|
| Land |
|---|
| Level | Rooms | Dimensions |
|---|---|---|
| Second level | 3pc Bathroom | 8'11'' x 5'1'' |
| Bedroom | 12'10'' x 8'10'' | |
| Bedroom | 12'11'' x 9'0'' | |
| Primary Bedroom | 12'0'' x 14'2'' | |
| Lower level | Utility room | 12'1'' x 17'0'' |
| Recreation room | 19'0'' x 16'2'' | |
| Main level | 2pc Bathroom | 3'6'' x 3'8'' |
| Living room | 15'6'' x 14'11'' | |
| Dining room | 5'7'' x 10'6'' | |
| Kitchen | 11'2'' x 10'5'' |
| Features | |||||
|---|---|---|---|---|---|
| Southern exposure | Paved driveway | Recreational | |||
| Dishwasher | Central air conditioning | ||||




































































