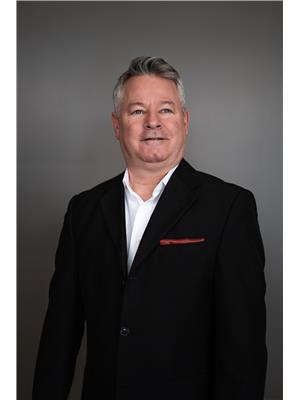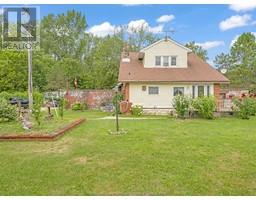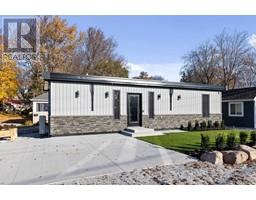135 ELM, Kingsville, Ontario, CA
Address: 135 ELM, Kingsville, Ontario
Summary Report Property
- MKT ID24016575
- Building TypeHouse
- Property TypeSingle Family
- StatusBuy
- Added18 weeks ago
- Bedrooms3
- Bathrooms2
- Area0 sq. ft.
- DirectionNo Data
- Added On17 Jul 2024
Property Overview
Don't miss the most private treed, tranquil property in Kingsville. This 4.3 acre ranch in the heart of town.A short walk from town, the Lake, the greenway and the winery.Enjoy morning coffee while you watch your Koi fish. Or sit on one of two decks and watch nature at its best with birds, rabbits, squirrels and deer in your own backyard . Private flowing creek right on your property. Ranch house has three bedrooms with two fully renovated baths. Open concept living room, dining room and remodelled kitchen. Enjoy the glassed in sunroom with a gas fireplace. All brand new windows throughout the house. A new gas furnace and heat pump were installed in 2024 along with new insulation in the attic and in the usable crawl space .Insulated two car garage, gazebo and garden shed. Can be used as a Spa or a beautiful B & B. Included in the sale is LT 42 PL 227 GOSFIELD ; S/T R1298493; S/T INTEREST IN R1298493; S/T R387279; KINGSVILLE. (id:51532)
Tags
| Property Summary |
|---|
| Building |
|---|
| Land |
|---|
| Level | Rooms | Dimensions |
|---|---|---|
| Main level | Sunroom | Measurements not available |
| Laundry room | Measurements not available | |
| 3pc Bathroom | Measurements not available | |
| Dining room | Measurements not available | |
| Kitchen | Measurements not available | |
| Living room | Measurements not available | |
| 5pc Ensuite bath | Measurements not available | |
| Primary Bedroom | Measurements not available | |
| Bedroom | Measurements not available | |
| Bedroom | Measurements not available | |
| Foyer | Measurements not available |
| Features | |||||
|---|---|---|---|---|---|
| Ravine | Finished Driveway | Detached Garage | |||
| Garage | Dishwasher | Dryer | |||
| Freezer | Refrigerator | Washer | |||
| Central air conditioning | |||||































































