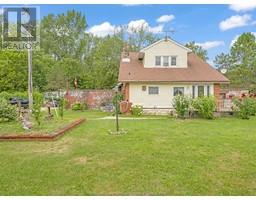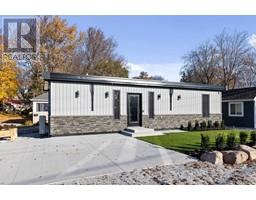19 BELLEVIEW DRIVE, Kingsville, Ontario, CA
Address: 19 BELLEVIEW DRIVE, Kingsville, Ontario
Summary Report Property
- MKT ID24015805
- Building TypeHouse
- Property TypeSingle Family
- StatusBuy
- Added18 weeks ago
- Bedrooms4
- Bathrooms4
- Area0 sq. ft.
- DirectionNo Data
- Added On14 Jul 2024
Property Overview
Introducing 19 Belleview Dr. in Woodridge Estates. This newly built Lakeland Home(2022) is modern and offers a comfortable & luxurious living experience. This spacious residence boasts 4 well-appointed bedrooms providing ample space for family members & guests, four elegantly designed bathrooms, & numerous stunning finishes. The laundry room is conveniently located on the upper level & the covered back porch is perfect for entertaining. Immediate entry from the garage through the roomy mudroom is an added bonus. The basement is unfinished but provides plenty of potential for the new owners and has it's own separate entrance. This property offers the perfect blend of functionality and style. Conveniently located close to the highway for an easy commute. The photos are virtually staged. (id:51532)
Tags
| Property Summary |
|---|
| Building |
|---|
| Land |
|---|
| Level | Rooms | Dimensions |
|---|---|---|
| Second level | 4pc Bathroom | Measurements not available |
| 4pc Ensuite bath | Measurements not available | |
| 5pc Ensuite bath | Measurements not available | |
| Bedroom | Measurements not available | |
| Bedroom | Measurements not available | |
| Bedroom | Measurements not available | |
| Laundry room | Measurements not available | |
| Primary Bedroom | Measurements not available | |
| Main level | 3pc Bathroom | Measurements not available |
| Mud room | Measurements not available | |
| Eating area | Measurements not available | |
| Kitchen | Measurements not available | |
| Family room/Fireplace | Measurements not available | |
| Office | Measurements not available | |
| Foyer | Measurements not available |
| Features | |||||
|---|---|---|---|---|---|
| Double width or more driveway | Concrete Driveway | Front Driveway | |||
| Garage | Inside Entry | Central air conditioning | |||















































