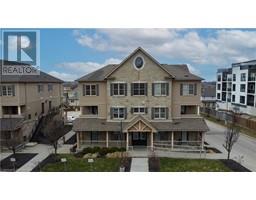110 FERGUS Avenue Unit# 103 226 - Stanley Park/Centreville, Kitchener, Ontario, CA
Address: 110 FERGUS Avenue Unit# 103, Kitchener, Ontario
Summary Report Property
- MKT ID40714172
- Building TypeApartment
- Property TypeSingle Family
- StatusBuy
- Added5 weeks ago
- Bedrooms2
- Bathrooms1
- Area620 sq. ft.
- DirectionNo Data
- Added On08 Apr 2025
Property Overview
Prepare to fall in love with this spectacular 1 bed+den condo apartment with low fees, private terrace and its own separate exterior entrance! Located in the highly sought HUSH Condominiums, this 1 bed+den, 1 bath ground floor unit boasts a large open floor plan, tons of natural light, upgraded finishes, and more! The kitchen features modern stainless steel appliances, quartz countertops, and a custom island. The living space is bright and open, and the den is perfect for a home office space. The bedroom is nicely finished with a feature wall and large closet, and the 4pc bath is nicely tucked away. HUSH is a well known and very desirable complex built in 2021, with compelling design, a community atmosphere, plentiful parking, and fantastic common amenities including a large party room, and a resort-like outdoor courtyard with seating, pergola, and BBQ zones. We’re not holding back offers here, so call your realtor today to book a showing before it’s gone! (id:51532)
Tags
| Property Summary |
|---|
| Building |
|---|
| Land |
|---|
| Level | Rooms | Dimensions |
|---|---|---|
| Main level | 4pc Bathroom | Measurements not available |
| Kitchen | 8'0'' x 8'4'' | |
| Living room | 11'0'' x 11'10'' | |
| Den | 6'4'' x 5'9'' | |
| Primary Bedroom | 9'8'' x 9'4'' |
| Features | |||||
|---|---|---|---|---|---|
| Balcony | Underground | Visitor Parking | |||
| Dishwasher | Dryer | Stove | |||
| Washer | Microwave Built-in | Window Coverings | |||
| Central air conditioning | Party Room | ||||







































