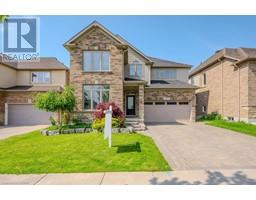110 FERGUS Avenue Unit# 32 226 - Stanley Park/Centreville, Kitchener, Ontario, CA
Address: 110 FERGUS Avenue Unit# 32, Kitchener, Ontario
Summary Report Property
- MKT ID40629750
- Building TypeRow / Townhouse
- Property TypeSingle Family
- StatusBuy
- Added13 weeks ago
- Bedrooms3
- Bathrooms3
- Area1354 sq. ft.
- DirectionNo Data
- Added On19 Aug 2024
Property Overview
**Ready for Your Stunning Condo Townhouse?** This spacious, open-concept townhouse offers modern living at its best. It’s spotless, well-maintained, and full of luxurious upgrades. The elegant kitchen features sleek white cabinets with soft-close drawers, under-cabinet lighting, a glass backsplash, and quartz countertops. It comes with high-end stainless steel appliances, including a gas range. The main floor is carpet-free with stylish vinyl and hardwood floors throughout. Large windows, high ceilings, and pot lights make every room feel bright and welcoming. With three beautifully designed bedrooms and three modern bathrooms, there’s plenty of space for everyone. Laundry is conveniently located on the upper floor, making chores easier. The garage is well-organized with an epoxy floor finish, and you’ll have two parking spots—one in the garage and one outside. The basement, also finished with epoxy flooring, is ready for you to create your ideal space. Enjoy the peaceful backyard deck, perfect for relaxing or entertaining. You’re also close to everything you need—shopping, cafes, grocery stores, Fairview Mall, Costco, and Conestoga College are all just minutes away. Plus, you’ll have quick access to the expressway and Hwy 401. This beautiful home is move-in ready and waiting for you. Don’t miss your chance - schedule a viewing today! (id:51532)
Tags
| Property Summary |
|---|
| Building |
|---|
| Land |
|---|
| Level | Rooms | Dimensions |
|---|---|---|
| Second level | Other | 8'4'' x 5'4'' |
| Primary Bedroom | 17'1'' x 14'9'' | |
| Bedroom | 13'5'' x 8'8'' | |
| Bedroom | 15'7'' x 8'11'' | |
| 4pc Bathroom | 8'3'' x 5'0'' | |
| Full bathroom | 10'11'' x 5'0'' | |
| Basement | Storage | 19'8'' x 7'1'' |
| Recreation room | 24'8'' x 18'0'' | |
| Main level | Living room | 12'9'' x 8'10'' |
| Kitchen | 14'5'' x 12'6'' | |
| Dining room | 10'9'' x 9'1'' | |
| 2pc Bathroom | 7'7'' x 3'2'' |
| Features | |||||
|---|---|---|---|---|---|
| Paved driveway | Sump Pump | Attached Garage | |||
| Dishwasher | Dryer | Refrigerator | |||
| Water softener | Washer | Gas stove(s) | |||
| Hood Fan | Window Coverings | Central air conditioning | |||
































































