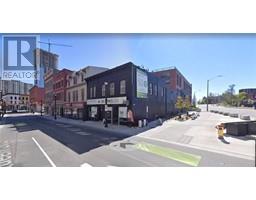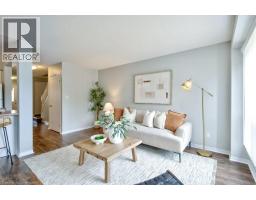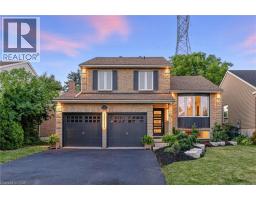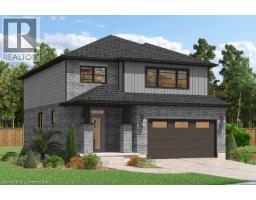112 MILFOIL Crescent 333 - Laurentian Hills/Country Hills W, Kitchener, Ontario, CA
Address: 112 MILFOIL Crescent, Kitchener, Ontario
Summary Report Property
- MKT ID40762646
- Building TypeHouse
- Property TypeSingle Family
- StatusBuy
- Added2 weeks ago
- Bedrooms3
- Bathrooms2
- Area1550 sq. ft.
- DirectionNo Data
- Added On22 Aug 2025
Property Overview
Welcome to 112 Milfoil Crescent, a charming 2-storey detached home nestled in a prime Kitchener location, offering the perfect blend of comfort and convenience. This home sits on a spacious corner lot and features 3 bright bedrooms, 1 full bathroom and a handy powder room on the main floor ideal for modern family living. Step inside to discover a welcoming open-concept layout, perfect for entertaining, while recent upgrades—including a brand-new furnace and A/C (2025) and a hot water tank (2023)—ensure worry-free living. The second level floor was replaced recently and the bathroom renovations were also recent. The roof was replaced around 9 years ago, adds to the home’s move-in readiness, while the unfinished basement presents endless potential for customization. Outside, an oversized 2-car garage with a loft/storage mezzanine provides ample space for vehicles and extras. Beyond the home itself, the location is a true standout—minutes from shopping plazas, dining, and essential amenities, with easy highway access for seamless commuting to Waterloo and accessing 401. Whether you’re a first time home buyer or a growing family, this property combines practicality with a sought-after location. Don’t miss the chance to make it yours—schedule a viewing today! (id:51532)
Tags
| Property Summary |
|---|
| Building |
|---|
| Land |
|---|
| Level | Rooms | Dimensions |
|---|---|---|
| Second level | Bedroom | 10'6'' x 11'5'' |
| Bedroom | 11'7'' x 12'10'' | |
| Bedroom | 17'2'' x 16'2'' | |
| 4pc Bathroom | 11'7'' x 9'6'' | |
| Main level | Living room | 20'6'' x 10'10'' |
| Kitchen | 10'8'' x 10'4'' | |
| Dining room | 9'10'' x 10'4'' | |
| 2pc Bathroom | 5'10'' x 5'4'' |
| Features | |||||
|---|---|---|---|---|---|
| Corner Site | Paved driveway | Sump Pump | |||
| Automatic Garage Door Opener | Attached Garage | Dishwasher | |||
| Dryer | Microwave | Refrigerator | |||
| Stove | Water meter | Water softener | |||
| Washer | Window Coverings | Garage door opener | |||
| Central air conditioning | |||||






















































