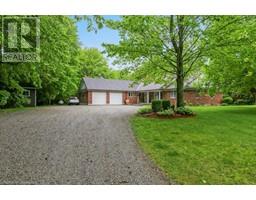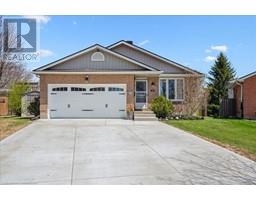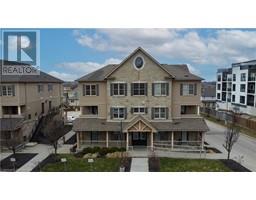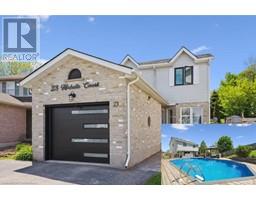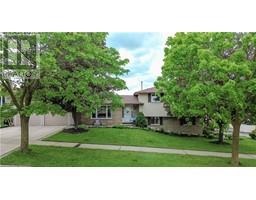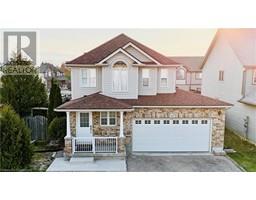146 MARL MEADOW Drive 335 - Pioneer Park/Doon/Wyldwoods, Kitchener, Ontario, CA
Address: 146 MARL MEADOW Drive, Kitchener, Ontario
Summary Report Property
- MKT ID40732824
- Building TypeHouse
- Property TypeSingle Family
- StatusBuy
- Added1 weeks ago
- Bedrooms3
- Bathrooms3
- Area1985 sq. ft.
- DirectionNo Data
- Added On26 May 2025
Property Overview
Welcome to this lovely 2-storey home nestled in the highly desirable Brigadoon neighbourhood. Step into a bright and inviting main floor featuring durable luxury vinyl plank flooring throughout. The spacious living room includes a cozy sitting nook and flows seamlessly into the open dining area—perfect for entertaining. The recently renovated kitchen is a standout with sleek grey cabinetry, quartz countertops, a stylish subway tile backsplash, and a large island that offers additional workspace and storage. Stainless steel appliances complete the modern look. Patio doors lead to a generous deck overlooking tranquil conservation land, offering the perfect spot to unwind in nature. Upstairs, you’ll find a spacious primary bedroom with a bonus sitting area, pot lights, and a walk-in closet. Two additional bedrooms and a beautifully maintained 4-piece bathroom with laminate floors complete the upper level. The finished lower level adds valuable living space with a large rec room featuring pot lights and laminate flooring, a 3-piece bathroom, and a functional utility/laundry/storage area. Enjoy the mature landscaping, private fenced backyard, and peaceful views of the ravine and mature trees. The home also features a single garage and a double-wide driveway. Located within walking distance to parks, trails, and close to all major amenities—this home truly has it all! (id:51532)
Tags
| Property Summary |
|---|
| Building |
|---|
| Land |
|---|
| Level | Rooms | Dimensions |
|---|---|---|
| Second level | 4pc Bathroom | Measurements not available |
| Bedroom | 11'4'' x 10'6'' | |
| Bedroom | 11'4'' x 9'3'' | |
| Primary Bedroom | 22'5'' x 11'4'' | |
| Lower level | Utility room | 10'1'' x 10'9'' |
| 3pc Bathroom | Measurements not available | |
| Recreation room | 17'9'' x 21'7'' | |
| Main level | 2pc Bathroom | Measurements not available |
| Kitchen | 15'2'' x 11'7'' | |
| Dinette | 11'2'' x 9'10'' | |
| Living room | 20'0'' x 9'10'' |
| Features | |||||
|---|---|---|---|---|---|
| Backs on greenbelt | Conservation/green belt | Paved driveway | |||
| Sump Pump | Automatic Garage Door Opener | Attached Garage | |||
| Central Vacuum - Roughed In | Dishwasher | Dryer | |||
| Microwave | Refrigerator | Water softener | |||
| Washer | Range - Gas | Window Coverings | |||
| Garage door opener | Central air conditioning | ||||









































