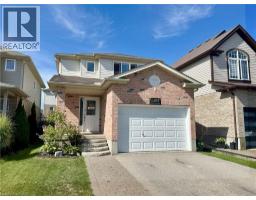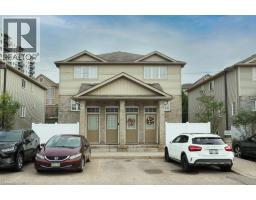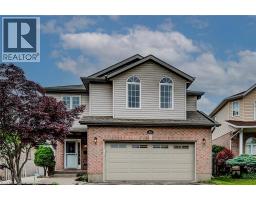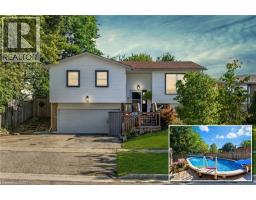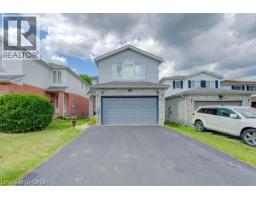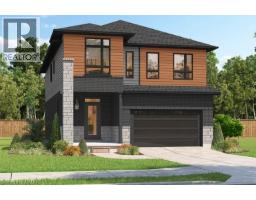155 CAROLINE Street S Unit# 1408 415 - Uptown Waterloo/Westmount, Kitchener, Ontario, CA
Address: 155 CAROLINE Street S Unit# 1408, Kitchener, Ontario
Summary Report Property
- MKT ID40768081
- Building TypeApartment
- Property TypeSingle Family
- StatusBuy
- Added9 weeks ago
- Bedrooms2
- Bathrooms1
- Area730 sq. ft.
- DirectionNo Data
- Added On10 Sep 2025
Property Overview
Welcome to 155 Caroline Street, a luxury residence in the heart of Uptown Waterloo! This spacious 1-Bedroom plus DEN(that can be used as an office or as a 2nd bedroom) offers over 730 sq ft of thoughtfully designed living space, featuring a bright and airy open concept layout with large windows, a private balcony with amazing city views! Enjoy the convenience of underground parking(larger than standard, near the window), a storage locker, and access to top-tier amenities, including a fully equipped gym, a stunning party room, terrace with BBQs and overnight suites for your guests. Live steps from Waterloo Park, Vincenzo’s, Bauer Kitchen, and a vibrant mix of shops, cafes, and transit. Perfect for professionals or anyone seeking upscale, maintenance-free living in one of Waterloo’s most desirable locations! (id:51532)
Tags
| Property Summary |
|---|
| Building |
|---|
| Land |
|---|
| Level | Rooms | Dimensions |
|---|---|---|
| Main level | 3pc Bathroom | Measurements not available |
| Primary Bedroom | 10'0'' x 11'0'' | |
| Living room | 8'0'' x 18'0'' | |
| Den | 8'0'' x 8'0'' | |
| Kitchen | 8'0'' x 13'0'' |
| Features | |||||
|---|---|---|---|---|---|
| Balcony | Underground | Visitor Parking | |||
| Dishwasher | Dryer | Refrigerator | |||
| Stove | Washer | Microwave Built-in | |||
| Central air conditioning | Exercise Centre | Guest Suite | |||
| Party Room | |||||
















































