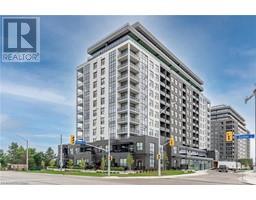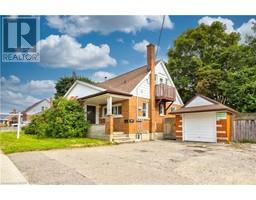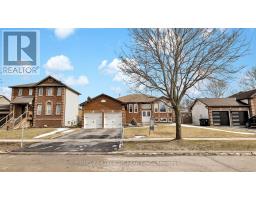160 ROCHEFORT Street Unit# C2 334 - Huron Park, Kitchener, Ontario, CA
Address: 160 ROCHEFORT Street Unit# C2, Kitchener, Ontario
Summary Report Property
- MKT ID40631045
- Building TypeRow / Townhouse
- Property TypeSingle Family
- StatusBuy
- Added12 weeks ago
- Bedrooms3
- Bathrooms2
- Area1356 sq. ft.
- DirectionNo Data
- Added On27 Aug 2024
Property Overview
Your Dream Home Awaits!: Welcome to 160 ROCHEFORT Street, Unit C-2, Kitchener. Nestled in the heart of West Huron, this stunning 3-bedroom townhome provides modern elegance & family-friendly comfort. As you step inside, you’re greeted by an expansive open-concept main floor bathed in natural light from large windows, creating an inviting atmosphere. The highlight of this space is the enormous private balcony, offering a serene outdoor retreat for relaxation or entertainment. The kitchen is a culinary masterpiece, boasting generous counter space, sleek stainless steel appliances, and a chic backsplash that adds a touch of sophistication. The adjoining living room is a cozy haven, where light pours in, making it the perfect spot to unwind after a long day. A stylish powder room on the main level adds to the convenience. Upstairs, the second level offers three spacious bedrooms, each thoughtfully designed with comfort in mind. The luxurious 4-piece bathroom features a shower-tub combo, providing a spa-like experience at home. The upper-level laundry room is a delightful bonus, making everyday chores a breeze. The home is carpet-free, except for the stairs, ensuring easy maintenance and a modern look throughout. The unit comes with 1 parking and lots of visitors parking. Located in a prime area, this townhome is just moments away from top-rated schools, vibrant restaurants, shopping centers & lush parks. With quick access to the highway, commuting is a breeze. This home truly offers everything you need for a life of comfort and convenience. Don’t miss the opportunity to make this exceptional property your forever home. Book your showing today and step into a lifestyle of luxury and ease! (id:51532)
Tags
| Property Summary |
|---|
| Building |
|---|
| Land |
|---|
| Level | Rooms | Dimensions |
|---|---|---|
| Second level | Living room | 10'0'' x 10'5'' |
| Kitchen | 12'0'' x 12'0'' | |
| Dining room | 10'9'' x 9'4'' | |
| 2pc Bathroom | 2'5'' x 8'1'' | |
| Third level | 4pc Bathroom | 8'5'' x 5'0'' |
| Bedroom | 10'2'' x 12'0'' | |
| Bedroom | 13'1'' x 9'10'' | |
| Primary Bedroom | 12'2'' x 9'10'' |
| Features | |||||
|---|---|---|---|---|---|
| Balcony | Dishwasher | Dryer | |||
| Refrigerator | Stove | Water softener | |||
| Washer | Hood Fan | Central air conditioning | |||






































































