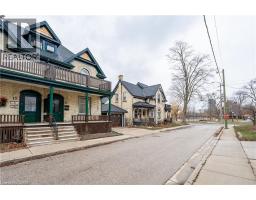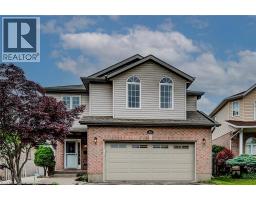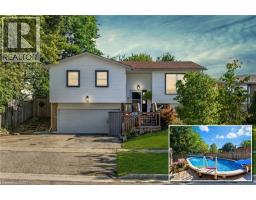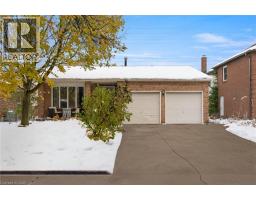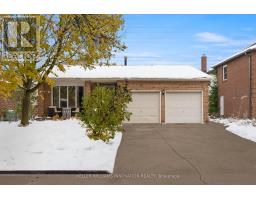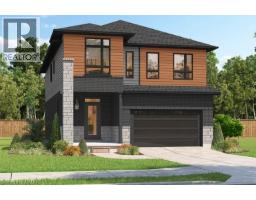17 HILDA Place 313 , Kitchener, Ontario, CA
Address: 17 HILDA Place, Kitchener, Ontario
Summary Report Property
- MKT ID40776034
- Building TypeHouse
- Property TypeSingle Family
- StatusBuy
- Added6 weeks ago
- Bedrooms2
- Bathrooms3
- Area1695 sq. ft.
- DirectionNo Data
- Added On07 Oct 2025
Property Overview
Welcome to 17 Hilda Place, a charming property in Kitchener’s desirable Victoria Park neighbourhood. This well-maintained legal duplex offers flexibility for investors or homeowners who want to live in one unit and rent out the other - and it’s currently cash-flow positive. Blending timeless character with modern upgrades completed in 2022, the home features renovated kitchens and bathrooms, updated ductwork, a new furnace and roof, refreshed eavestroughs, soffits, and downspouts, plus a newly repaved rear driveway. The property includes two distinct units: a spacious three-bedroom, two-bathroom main unit and a bright two-bedroom, one-bathroom loft-style apartment upstairs. The main floor unit is vacant and move-in ready, while the upper unit is occupied by excellent tenants. Perfectly situated just steps from Victoria Park and downtown Kitchener, this home offers easy access to LRT transit, the Iron Horse Trail, Google, Communitech, and the city’s vibrant restaurants and entertainment scene. (id:51532)
Tags
| Property Summary |
|---|
| Building |
|---|
| Land |
|---|
| Level | Rooms | Dimensions |
|---|---|---|
| Second level | Kitchen | 9'9'' x 10'6'' |
| Family room | 14'6'' x 11'7'' | |
| Bedroom | 10'11'' x 11'7'' | |
| 4pc Bathroom | 6'11'' x 7'1'' | |
| Third level | Loft | 10'8'' x 26'6'' |
| Basement | Laundry room | 10'11'' x 8'11'' |
| 2pc Bathroom | 4'10'' x 8'11'' | |
| Den | 15'9'' x 10'8'' | |
| Main level | Bedroom | 9'9'' x 11'6'' |
| Kitchen | 16'10'' x 9'11'' | |
| Dining room | 14'7'' x 11'9'' | |
| 3pc Bathroom | 7'8'' x 6'9'' |
| Features | |||||
|---|---|---|---|---|---|
| Dryer | Refrigerator | Stove | |||
| Washer | Window air conditioner | ||||








































