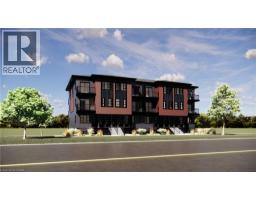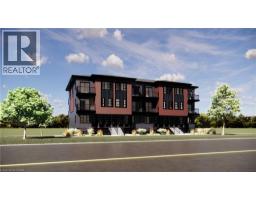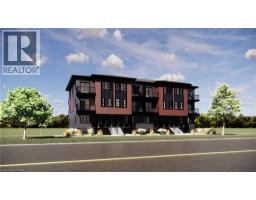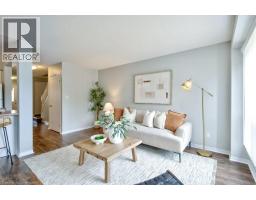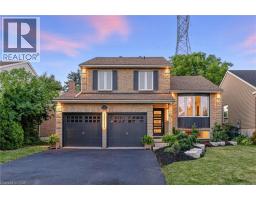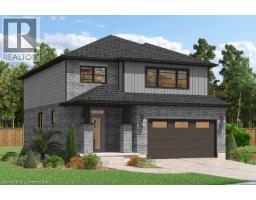2135 STRASBURG Road Unit# 6 333 - Laurentian Hills/Country Hills W, Kitchener, Ontario, CA
Address: 2135 STRASBURG Road Unit# 6, Kitchener, Ontario
Summary Report Property
- MKT ID40733306
- Building TypeRow / Townhouse
- Property TypeSingle Family
- StatusBuy
- Added4 weeks ago
- Bedrooms2
- Bathrooms3
- Area1008 sq. ft.
- DirectionNo Data
- Added On05 Aug 2025
Property Overview
Welcome to Carlyle B - a stunning 2-bedroom, 2.5-bathroom stacked townhome-style condo, perfectly blending urban convenience with natural tranquility. Tucked into the serene Brigadoon Woods, this thoughtfully designed home offers a spacious open-concept layout ideal for both relaxing and entertaining. Step inside to discover generous-sized bedrooms, including a primary suite with ample closet space and a private bath. The balconies extend your living space outdoors, offering a peaceful retreat surrounded by mature trees and greenery. Enjoy the best of both worlds — nature at your doorstep and all amenities within easy reach. Located close to top-rated schools, shopping, dining, and with quick access to major highways, this home offers exceptional lifestyle and value. Whether you're a first-time buyer, downsizer, or investor, this beautifully maintained condo is a rare opportunity in a sought-after community. Don't miss it! PLEASE VISIT - (((Sales Centre is located at 35 Trillium Drive, Unit 1 in Huron Creek Developments building - lower level ))) (id:51532)
Tags
| Property Summary |
|---|
| Building |
|---|
| Land |
|---|
| Level | Rooms | Dimensions |
|---|---|---|
| Second level | 2pc Bathroom | Measurements not available |
| Living room | 12'2'' x 8'9'' | |
| Kitchen | 12'2'' x 11'6'' | |
| Third level | Laundry room | Measurements not available |
| Full bathroom | Measurements not available | |
| 4pc Bathroom | Measurements not available | |
| Bedroom | 10'1'' x 8'2'' | |
| Primary Bedroom | 10'3'' x 12'5'' |
| Features | |||||
|---|---|---|---|---|---|
| Balcony | Dishwasher | Refrigerator | |||
| Stove | Central air conditioning | ||||







