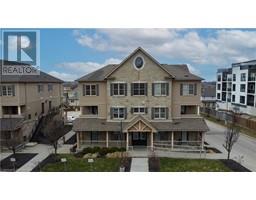22 ST LEGER Street 212 - Downtown Kitchener/East Ward, Kitchener, Ontario, CA
Address: 22 ST LEGER Street, Kitchener, Ontario
Summary Report Property
- MKT ID40729065
- Building TypeHouse
- Property TypeSingle Family
- StatusBuy
- Added2 days ago
- Bedrooms6
- Bathrooms3
- Area1993 sq. ft.
- DirectionNo Data
- Added On15 May 2025
Property Overview
Opportunity Knocks at 22 St. Leger Street, Kitchener! Located near downtown Kitchener and the desirable East Ward, this legal duplex offers exceptional value for investors or buyers looking to live in one unit and rent the other. This charming century home features two spacious three-bedroom units, each filled with character and nestled on a mature, tree-lined street. Enjoy the best of both worlds — quick access to the highway for commuters, and just a short walk to downtown Kitchener, the LRT, shops, restaurants, and more. Both units are currently rented on month-to-month leases. New windows installed in 2021 and furnace was updated in 2023. Whether you're looking to add to your investment portfolio or seeking a property with strong income potential in a growing area, 22 St. Leger Street is a smart move. No photos allowed inside please. (id:51532)
Tags
| Property Summary |
|---|
| Building |
|---|
| Land |
|---|
| Level | Rooms | Dimensions |
|---|---|---|
| Second level | 4pc Bathroom | Measurements not available |
| Bedroom | 9'10'' x 9'2'' | |
| Bedroom | 10'6'' x 9'6'' | |
| Primary Bedroom | 10'6'' x 10'6'' | |
| Third level | Bonus Room | 23'0'' x 13'4'' |
| Basement | Full bathroom | Measurements not available |
| Primary Bedroom | 12'0'' x 12'0'' | |
| Main level | Family room | 17'5'' x 10'2'' |
| 3pc Bathroom | Measurements not available | |
| Kitchen | 12'2'' x 10'10'' | |
| Bedroom | 12'2'' x 10'10'' | |
| Bedroom | 11'6'' x 10'6'' |
| Features | |||||
|---|---|---|---|---|---|
| None | |||||
















































