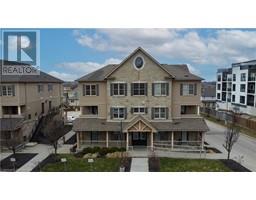230 HIGHLAND Road W 325 - Forest Hill, Kitchener, Ontario, CA
Address: 230 HIGHLAND Road W, Kitchener, Ontario
Summary Report Property
- MKT ID40719432
- Building TypeHouse
- Property TypeSingle Family
- StatusBuy
- Added3 weeks ago
- Bedrooms5
- Bathrooms4
- Area2962 sq. ft.
- DirectionNo Data
- Added On21 Apr 2025
Property Overview
Amazing Investment Opportunity with Endless Potential! This versatile property offers exceptional potential, thanks to RES-5 zoning, which allows for a variety of uses. Whether you're looking to add additional dwelling units within the existing structure or a new build, or establish an approved home-based business, this property is the perfect fit. Located on a high-traffic street with excellent visibility, the second front entrance makes this an ideal setup for a service-based business. Meanwhile, the multiple entrances and spacious walk-out basement provide excellent opportunities for duplexing, an in-law suite, or a multi-generational living arrangement. Parking is never an issue here! The property boasts a circular driveway at the front with ample space, plus additional parking at the rear, accessible via a private entrance. Inside, you'll find a flexible layout with multiple rooms suited for a variety of uses. A bonus bathroom in the garage adds even more convenience, with direct access to the house. Need extra storage? The property also includes a shed and a storage container on-site. Don't miss out on this prime investment opportunity in a fantastic location, close to shopping, schools, public transit, and major highways. The potential here is limitless! (id:51532)
Tags
| Property Summary |
|---|
| Building |
|---|
| Land |
|---|
| Level | Rooms | Dimensions |
|---|---|---|
| Second level | Bedroom | 12'0'' x 18'10'' |
| Basement | Recreation room | 13'0'' x 34'2'' |
| Bedroom | 7'7'' x 12'2'' | |
| 3pc Bathroom | Measurements not available | |
| Kitchen | 9'0'' x 8'11'' | |
| Dining room | 6'11'' x 13'6'' | |
| Bedroom | 12'10'' x 13'6'' | |
| 4pc Bathroom | Measurements not available | |
| Utility room | 7'2'' x 5'9'' | |
| Kitchen | 13'4'' x 19'8'' | |
| Utility room | 9'4'' x 8'6'' | |
| Living room | 23'2'' x 11'5'' | |
| Main level | 2pc Bathroom | Measurements not available |
| 4pc Bathroom | Measurements not available | |
| Laundry room | 11'10'' x 10'4'' | |
| Kitchen | 13'7'' x 8'2'' | |
| Dining room | 13'7'' x 9'8'' | |
| Bedroom | 13'8'' x 11'9'' | |
| Primary Bedroom | 15'3'' x 11'9'' | |
| Living room | 13'2'' x 26'4'' | |
| Foyer | 10'9'' x 10'3'' |
| Features | |||||
|---|---|---|---|---|---|
| Attached Garage | Dishwasher | Dryer | |||
| Refrigerator | Stove | Washer | |||
| Window Coverings | Central air conditioning | ||||






















































