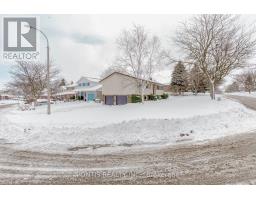260 DEER RIDGE Drive Unit# 50 329 - Hidden Valley/Pioneer Tower, Kitchener, Ontario, CA
Address: 260 DEER RIDGE Drive Unit# 50, Kitchener, Ontario
Summary Report Property
- MKT ID40717372
- Building TypeHouse
- Property TypeSingle Family
- StatusBuy
- Added6 hours ago
- Bedrooms3
- Bathrooms3
- Area2916 sq. ft.
- DirectionNo Data
- Added On15 Apr 2025
Property Overview
Welcome to 50 - 260 Deer Ridge Dr, a beautiful and modern 3-bedroom, 3-bathroom bungalow in a fantastic Kitchener location. This home is completely carpet-free, featuring stunning hardwood and tile floors throughout. The open-concept design seamlessly blends the kitchen, dining, and living room spaces, making it perfect for entertaining. The kitchen is a chefs dream, equipped with stainless steel appliances, ample counter space, and plenty of storage, including a convenient walk-in pantry. The large primary bedroom offers a peaceful retreat with its own private ensuite bathroom. The finished basement boasts 9ft ceilings and provides additional living space, with a portion left unfinished, giving you the opportunity to customize it to your liking. Located in a prime area, this home offers easy access to Hwy 401, as well as being just minutes away from downtown Kitchener, restaurants, and shops. This property truly has it all - modern features, a spacious layout, and a convenient location! (id:51532)
Tags
| Property Summary |
|---|
| Building |
|---|
| Land |
|---|
| Level | Rooms | Dimensions |
|---|---|---|
| Lower level | Other | 34'6'' x 48'7'' |
| Recreation room | 24'11'' x 27'6'' | |
| Office | 13'0'' x 11'11'' | |
| Bedroom | 12'7'' x 16'5'' | |
| 3pc Bathroom | Measurements not available | |
| Main level | Primary Bedroom | 14'8'' x 25'9'' |
| Bedroom | 15'11'' x 16'10'' | |
| Living room | 19'11'' x 21'11'' | |
| Laundry room | 12'4'' x 6'2'' | |
| Kitchen | 11'9'' x 11'11'' | |
| Dining room | 14'0'' x 12'2'' | |
| Full bathroom | Measurements not available | |
| 3pc Bathroom | Measurements not available |
| Features | |||||
|---|---|---|---|---|---|
| Conservation/green belt | Balcony | Attached Garage | |||
| Central Vacuum | Dishwasher | Dryer | |||
| Microwave | Refrigerator | Stove | |||
| Water softener | Washer | Central air conditioning | |||



































































