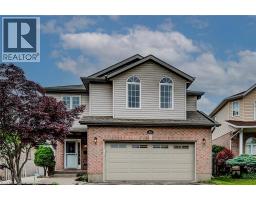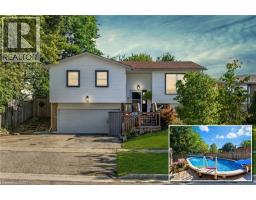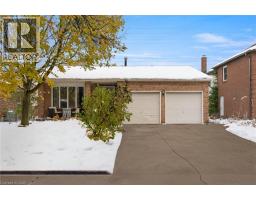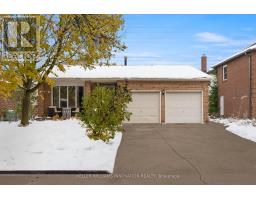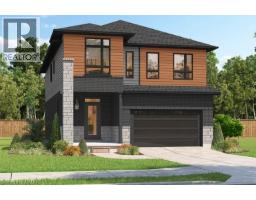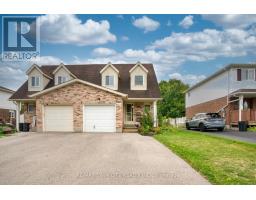279 CHANDLER Drive Unit# 706 333 - Laurentian Hills/Country Hills W, Kitchener, Ontario, CA
Address: 279 CHANDLER Drive Unit# 706, Kitchener, Ontario
Summary Report Property
- MKT ID40745440
- Building TypeApartment
- Property TypeSingle Family
- StatusBuy
- Added20 weeks ago
- Bedrooms1
- Bathrooms1
- Area706 sq. ft.
- DirectionNo Data
- Added On02 Jul 2025
Property Overview
ATTENTION !!! DO NOT MISS THIS OPPORTUNITY! Ideal for Investors & First-Time Homebuyers! Step into comfort and convenience with this fully furnished apartment—ready for immediate move-in. Avoid the hassle and extra costs of furnishing your new home. Everything you need is already in place, saving you time, money, and effort. Whether you're looking for a smart investment or a stress-free start to homeownership, this property is the perfect fit. Welcome to 279 Chandler Drive Unit #706. Carpet free, well-maintained, hidden gem, features one bed and one bath. Absolutely NO reasons to miss this! This carpet free apartment has a lot of natural light, a big bright living room and dining room. Kitchen has double sinks and tile flooring, SS appliances, lots of storage and counter space. Enjoy your time on the enormous bright balcony! Big bedroom with a massive closet and bathroom. 279 Chandler Drive is located minutes from downtown, highways 7/8, shopping malls, public transportation and much more. Condominium free includes hydro, water, sewage system, building insurance, heat and one parking spot. (id:51532)
Tags
| Property Summary |
|---|
| Building |
|---|
| Land |
|---|
| Level | Rooms | Dimensions |
|---|---|---|
| Main level | Foyer | 4'0'' x 3'2'' |
| Foyer | 14'2'' x 3'0'' | |
| 4pc Bathroom | 7'7'' x 4'11'' | |
| Primary Bedroom | 14'8'' x 10'6'' | |
| Kitchen | 11'3'' x 7'8'' | |
| Dining room | 9'9'' x 8'3'' | |
| Living room | 14'0'' x 11'0'' |
| Features | |||||
|---|---|---|---|---|---|
| Southern exposure | Balcony | Paved driveway | |||
| Laundry- Coin operated | Visitor Parking | Dishwasher | |||
| Microwave | Refrigerator | Sauna | |||
| Stove | Wall unit | Exercise Centre | |||
| Party Room | |||||



















































