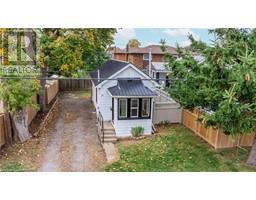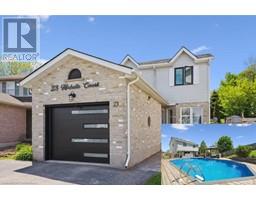28 DOON MILLS Drive Unit# 17 335 - Pioneer Park/Doon/Wyldwoods, Kitchener, Ontario, CA
Address: 28 DOON MILLS Drive Unit# 17, Kitchener, Ontario
Summary Report Property
- MKT ID40746835
- Building TypeRow / Townhouse
- Property TypeSingle Family
- StatusBuy
- Added9 hours ago
- Bedrooms3
- Bathrooms4
- Area1898 sq. ft.
- DirectionNo Data
- Added On15 Jul 2025
Property Overview
Welcome to 28 Doon Mills Drive, unit 17 in the Doon South area of Kitchener. Some homes just feel right the moment you walk in. This is one of them! This end-unit townhome with 3 bedrooms, 3.5 bathrooms, and a fully finished basement is seamlessly updated with warmth, style and intention. It's a space that feels as good as it looks, in a location you'll never want to leave. There is a lot of natural sunlight from the huge windows in the flowing main floor that has front and rear decks, brand new kitchen appliances in the eat-in kitchen, a good-sized living/dining area, a 2-piece bathroom and inside access from the garage. The second floor boasts 3 sizable bedrooms, featuring a primary bedroom equipped with a 4-piece ensuite bathroom with tub and a large walk-in closet, as well as a second 4-piece main bathroom with tub. And finally, the mostly finished basement has a very large family room with a fireplace, a third 4-piece bathroom with a tub and a big laundry room. This one-owner property is ready for you to call it home! (id:51532)
Tags
| Property Summary |
|---|
| Building |
|---|
| Land |
|---|
| Level | Rooms | Dimensions |
|---|---|---|
| Second level | 4pc Bathroom | 7'11'' x 4'11'' |
| Bedroom | 13'5'' x 9'8'' | |
| Bedroom | 9'7'' x 9'10'' | |
| 4pc Bathroom | 7'3'' x 8'9'' | |
| Primary Bedroom | 15'2'' x 12'3'' | |
| Basement | Laundry room | 23'1'' x 10'0'' |
| 4pc Bathroom | Measurements not available | |
| Family room | 19'2'' x 20'2'' | |
| Lower level | Foyer | 7'6'' x 4'10'' |
| Main level | Dining room | 11'0'' x 9'1'' |
| Eat in kitchen | 15'11'' x 8'4'' | |
| 2pc Bathroom | 7'5'' x 3'10'' |
| Features | |||||
|---|---|---|---|---|---|
| Corner Site | Conservation/green belt | Paved driveway | |||
| Sump Pump | Automatic Garage Door Opener | Attached Garage | |||
| Dishwasher | Dryer | Microwave | |||
| Refrigerator | Stove | Water softener | |||
| Washer | Window Coverings | Garage door opener | |||
| Central air conditioning | |||||





































































