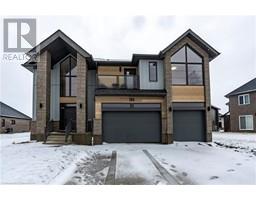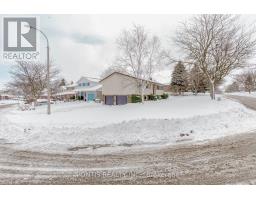30 FALLOWFIELD Drive 333 - Laurentian Hills/Country Hills W, Kitchener, Ontario, CA
Address: 30 FALLOWFIELD Drive, Kitchener, Ontario
3 Beds3 Baths1683 sqftStatus: Buy Views : 163
Price
$679,000
Summary Report Property
- MKT ID40715100
- Building TypeRow / Townhouse
- Property TypeSingle Family
- StatusBuy
- Added6 days ago
- Bedrooms3
- Bathrooms3
- Area1683 sq. ft.
- DirectionNo Data
- Added On09 Apr 2025
Property Overview
Welcome to 30 Fallowfield! Fall in love with this 3 bedroom 2 washroom townhouse with very low condo fee. You'll be impressed with the open concept design main floor has Hardwood floor. Kitchen has lots of cupboard and countertop space. Living room has large bright windows. Oversized master bedroom with generously sized closets throughout! Finished Basement. Fantastic location near LRT, Conestoga Parkway and access to 401sAre you looking for a spacious open-concept home, but don’t want the hassle of the maintenance such as cutting the grass and cleaning the snow? You’ve come to the right spot Don’t wait for this opportunity to pass you by, this home will not last long on the market! (id:51532)
Tags
| Property Summary |
|---|
Property Type
Single Family
Building Type
Row / Townhouse
Storeys
2
Square Footage
1683 sqft
Subdivision Name
333 - Laurentian Hills/Country Hills W
Title
Condominium
Land Size
under 1/2 acre
Built in
2009
Parking Type
Attached Garage
| Building |
|---|
Bedrooms
Above Grade
3
Bathrooms
Total
3
Partial
1
Interior Features
Appliances Included
Dishwasher, Dryer, Stove, Water softener, Washer
Basement Type
Full (Finished)
Building Features
Features
Corner Site, Paved driveway
Foundation Type
Poured Concrete
Style
Attached
Architecture Style
2 Level
Square Footage
1683 sqft
Rental Equipment
Water Heater
Heating & Cooling
Cooling
Central air conditioning
Heating Type
Forced air
Utilities
Utility Sewer
Municipal sewage system
Water
Municipal water
Exterior Features
Exterior Finish
Aluminum siding, Brick, Concrete
Maintenance or Condo Information
Maintenance Fees
$349 Monthly
Maintenance Fees Include
Insurance, Landscaping, Property Management, Parking
Parking
Parking Type
Attached Garage
Total Parking Spaces
3
| Land |
|---|
Other Property Information
Zoning Description
R6
| Level | Rooms | Dimensions |
|---|---|---|
| Second level | 4pc Bathroom | 8'2'' x 5'0'' |
| Bedroom | 9'1'' x 10'7'' | |
| Bedroom | 9'9'' x 12'11'' | |
| Primary Bedroom | 16'7'' x 12'8'' | |
| Basement | Utility room | 7'3'' x 6'8'' |
| 4pc Bathroom | 7'4'' x 4'10'' | |
| Laundry room | 6'9'' x 10'3'' | |
| Recreation room | 13'3'' x 21'10'' | |
| Main level | 2pc Bathroom | 4'7'' x 5'5'' |
| Dining room | 9'10'' x 12'0'' | |
| Kitchen | 13'3'' x 10'2'' | |
| Living room | 8'8'' x 12'0'' |
| Features | |||||
|---|---|---|---|---|---|
| Corner Site | Paved driveway | Attached Garage | |||
| Dishwasher | Dryer | Stove | |||
| Water softener | Washer | Central air conditioning | |||






















































