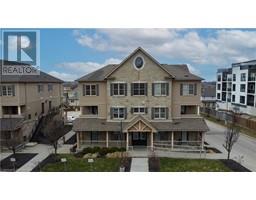3085 KINGSWAY Drive Unit# 59 327 - Fairview/Kingsdale, Kitchener, Ontario, CA
Address: 3085 KINGSWAY Drive Unit# 59, Kitchener, Ontario
Summary Report Property
- MKT ID40715268
- Building TypeApartment
- Property TypeSingle Family
- StatusBuy
- Added5 weeks ago
- Bedrooms2
- Bathrooms1
- Area850 sq. ft.
- DirectionNo Data
- Added On09 Apr 2025
Property Overview
Discover the perfect blend of space, convenience, and affordability in this updated 2 bedroom condo at Briarwood Condos, located in the heart of Fairview Park Kitchener. What sets it apart? The incredibly low condo fees, a rare find in today's market. Situated in a prime location, you'll find yourself just a stone's throw away from Fairview Park Mall, transit stations, the LRT, and easy access to highways 401 and 8. This means you'll have all of your favourite entertainment and essential shopping options right at you doorstep. It's been freshly painted and is move-in-ready with two great sized bedrooms. You don't have to worry about our long cold winters when you can snuggle up and enjoy the wood burning fireplace. The newly updated balcony is perfect for your morning coffee and has a bonus storage area. All the appliances are brand new and will be a dream to use. You'll enjoy the convenience of en-suite laundry, and no need to worry about parking as one is included and there is ample visitor parking. Come see it today! (id:51532)
Tags
| Property Summary |
|---|
| Building |
|---|
| Land |
|---|
| Level | Rooms | Dimensions |
|---|---|---|
| Main level | Laundry room | 5'4'' x 6'5'' |
| 4pc Bathroom | Measurements not available | |
| Primary Bedroom | 11'8'' x 10'3'' | |
| Bedroom | 9'6'' x 9'10'' | |
| Kitchen | 8'10'' x 8'3'' | |
| Dining room | 8'2'' x 8'9'' | |
| Living room | 13'11'' x 15'6'' |
| Features | |||||
|---|---|---|---|---|---|
| Southern exposure | Balcony | Dishwasher | |||
| Dryer | Refrigerator | Stove | |||
| Water softener | Washer | Hood Fan | |||
| Central air conditioning | |||||








































