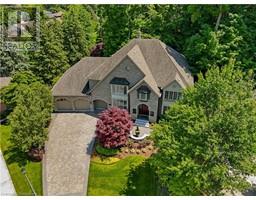32 MAPLE HILL Drive 415 - Uptown Waterloo/Westmount, Kitchener, Ontario, CA
Address: 32 MAPLE HILL Drive, Kitchener, Ontario
Summary Report Property
- MKT ID40625936
- Building TypeHouse
- Property TypeSingle Family
- StatusBuy
- Added14 weeks ago
- Bedrooms4
- Bathrooms6
- Area5732 sq. ft.
- DirectionNo Data
- Added On12 Aug 2024
Property Overview
Unwind in your own private sanctuary. Nestled within the prestigious Westmount community, this remarkable 2-story brick residence offers an unparalleled living experience. Backing onto the 6th hole of renowned Westmount Golf & Country Club, the property provides an idyllic escape from the everyday. The expansive 100' x 192' lot is a canvas for outdoor living, featuring a multi-sport (tennis, pickleball, basketball) court, expansive deck, and meticulously landscaped gardens. With its prime location and generous dimensions, this property presents endless opportunities. Step inside to discover a home designed for both comfort and sophistication. A gourmet kitchen is the heart of the home, inspiring culinary creativity. The walk-out lower level expands your living space and seamlessly blends indoor and outdoor living, offering a tranquil space to relax or entertain. Centered around a fireplace flanked by a rustic stone wall, large windows infuse the room with natural light, creating an inviting atmosphere. A built-in bar adds a touch of sophistication, perfect for entertaining guests. This exceptional property is more than just a house; it's a lifestyle. Experience the epitome of Westmount living in this extraordinary residence. (id:51532)
Tags
| Property Summary |
|---|
| Building |
|---|
| Land |
|---|
| Level | Rooms | Dimensions |
|---|---|---|
| Second level | 5pc Bathroom | 11'8'' x 12'1'' |
| Bedroom | 14'6'' x 12'0'' | |
| Bedroom | 13'11'' x 14'9'' | |
| 5pc Bathroom | 8'8'' x 14'11'' | |
| Bedroom | 13'7'' x 10'7'' | |
| Full bathroom | 7'2'' x 6'9'' | |
| Primary Bedroom | 14'1'' x 13'1'' | |
| Basement | 2pc Bathroom | Measurements not available |
| Utility room | 11'0'' x 16'2'' | |
| Storage | 16'4'' x 12'1'' | |
| Gym | 20'11'' x 18'4'' | |
| Bonus Room | 17'4'' x 11'0'' | |
| Recreation room | 26'6'' x 19'0'' | |
| Recreation room | 23'6'' x 30'4'' | |
| Main level | 2pc Bathroom | Measurements not available |
| 2pc Bathroom | Measurements not available | |
| Office | 11'9'' x 16'9'' | |
| Living room | 18'6'' x 22'5'' | |
| Laundry room | 11'11'' x 8'1'' | |
| Kitchen | 13'2'' x 10'4'' | |
| Dining room | 14'1'' x 19'4'' | |
| Foyer | 9'9'' x 6'0'' | |
| Breakfast | 13'5'' x 11'9'' |
| Features | |||||
|---|---|---|---|---|---|
| Paved driveway | Sump Pump | Automatic Garage Door Opener | |||
| Attached Garage | Dishwasher | Dryer | |||
| Microwave | Refrigerator | Stove | |||
| Washer | Hood Fan | Garage door opener | |||
| Central air conditioning | |||||






























































