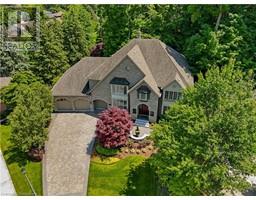81 CHURCH Street Unit# 1002 311 - Downtown/Rockway/S. Ward, Kitchener, Ontario, CA
Address: 81 CHURCH Street Unit# 1002, Kitchener, Ontario
Summary Report Property
- MKT ID40634272
- Building TypeApartment
- Property TypeSingle Family
- StatusBuy
- Added13 weeks ago
- Bedrooms2
- Bathrooms1
- Area979 sq. ft.
- DirectionNo Data
- Added On21 Aug 2024
Property Overview
Discover comfortable living in the heart of Kitchener. This spacious two-bedroom condo, boasting nearly 1000 square feet of living space, offers a welcoming and inviting atmosphere. The practical layout is designed to maximize your comfort and convenience, and the in-suite laundry makes daily chores a breeze. Plus, with utilities included in the condo fees, budgeting becomes a hassle-free affair. Wellington Place offers more than just a place to live. Residents have exclusive access to an indoor pool and a well-equipped fitness room, perfect for those seeking relaxation or an active lifestyle. The building's central location puts you within easy reach of everything Kitchener has to offer. Explore the vibrant downtown core, just moments away, filled with shops, restaurants, and entertainment options to suit every taste. Enjoy breathtaking city views from your expansive East-facing balcony. This outdoor oasis offers panoramic views of the downtown core, perfect for relaxing, entertaining, or simply soaking up the city atmosphere. The unit is move-in ready, allowing you to enjoy it immediately without any additional preparations. Commuting is a breeze thanks to nearby public transit stops and the LRT, making your daily commute hassle-free. Experience the best of city living without sacrificing comfort or convenience. This condo is your opportunity to enjoy a low-maintenance lifestyle in a prime Kitchener location. (id:51532)
Tags
| Property Summary |
|---|
| Building |
|---|
| Land |
|---|
| Level | Rooms | Dimensions |
|---|---|---|
| Main level | Laundry room | 10'1'' x 5'7'' |
| 4pc Bathroom | Measurements not available | |
| Bedroom | 7'11'' x 15'0'' | |
| Primary Bedroom | 10'1'' x 14'11'' | |
| Dining room | 7'7'' x 8'6'' | |
| Kitchen | 7'5'' x 13'11'' | |
| Living room | 10'9'' x 24'9'' |
| Features | |||||
|---|---|---|---|---|---|
| Balcony | Underground | Dishwasher | |||
| Dryer | Refrigerator | Stove | |||
| Water softener | Washer | Hood Fan | |||
| Window Coverings | Central air conditioning | Exercise Centre | |||
| Party Room | |||||



























































