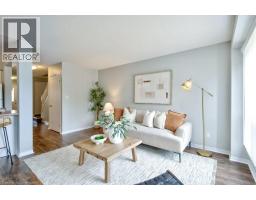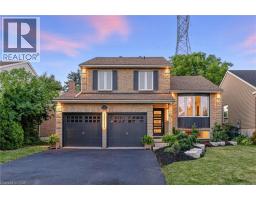32 MOWAT Boulevard Unit# 52 333 - Laurentian Hills/Country Hills W, Kitchener, Ontario, CA
Address: 32 MOWAT Boulevard Unit# 52, Kitchener, Ontario
Summary Report Property
- MKT ID40757514
- Building TypeRow / Townhouse
- Property TypeSingle Family
- StatusBuy
- Added4 weeks ago
- Bedrooms3
- Bathrooms2
- Area1266 sq. ft.
- DirectionNo Data
- Added On08 Aug 2025
Property Overview
Why Rent?! Welcome to Unit 52 at 32 Mowat Blvd, Kitchener. This fantastic end unit condo townhouse offers the perfect blend of comfort, convenience, and a canvas for your creative vision, making it an ideal choice for first-time buyers or those looking to downsize. With no rear neighbours, you'll enjoy enhanced privacy in your fully fenced yard, complete with a lovely large tree providing shade and beauty. Step inside to discover a bright and inviting open-plan living and dining area. This home offers a solid foundation and is ready for your personal final touches and updates to make it truly your own. Both bathrooms have been thoughtfully renovated, offering a contemporary feel. Upstairs, all windows are updated, ensuring energy efficiency and an abundance of natural light. Furnace and AC have already been updated. Sliding doors lead from the living area directly to your private patio and fully fenced yard, creating an extension of your living space and an ideal spot for summer BBQs or enjoying your morning coffee. Beyond your yard is greenspace and further up is the playground! Parking is a breeze with your dedicated parking space right out front with opportunity for a second, and ample visitor parking available for guests. Location, location, location! This home is situated in a highly desirable area within walking distance to bus routes, schools, shopping, and parks, making daily errands and commutes a breeze. For those who drive, you're just a few minutes from the expressway, offering easy access to all parts of Kitchener-Waterloo and beyond. Don't miss this opportunity to own a home with great bones and fantastic potential in a prime Kitchener location. It's time to stop renting and start building your dream home! (id:51532)
Tags
| Property Summary |
|---|
| Building |
|---|
| Land |
|---|
| Level | Rooms | Dimensions |
|---|---|---|
| Second level | Primary Bedroom | 10'10'' x 12'10'' |
| Bedroom | 7'11'' x 11'4'' | |
| Bedroom | 10'11'' x 11'4'' | |
| 4pc Bathroom | Measurements not available | |
| Lower level | Storage | 18'7'' x 28'3'' |
| Laundry room | 7'4'' x 9'0'' | |
| Main level | 2pc Bathroom | Measurements not available |
| Living room | 18'8'' x 11'0'' | |
| Kitchen | 9'6'' x 11'11'' | |
| Dining room | 10'7'' x 7'7'' |
| Features | |||||
|---|---|---|---|---|---|
| Backs on greenbelt | Sump Pump | Visitor Parking | |||
| Dishwasher | Dryer | Refrigerator | |||
| Stove | Water softener | Washer | |||
| Microwave Built-in | Central air conditioning | ||||



















































