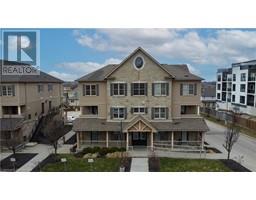35 BRECKENRIDGE Drive Unit# 23 224 - Heritage Park/Rosemount, Kitchener, Ontario, CA
Address: 35 BRECKENRIDGE Drive Unit# 23, Kitchener, Ontario
Summary Report Property
- MKT ID40701001
- Building TypeRow / Townhouse
- Property TypeSingle Family
- StatusBuy
- Added9 weeks ago
- Bedrooms2
- Bathrooms1
- Area926 sq. ft.
- DirectionNo Data
- Added On02 Mar 2025
Property Overview
PUBLIC OPEN HOUSE: SUNDAY, MARCH 2, 2:00-4:00PM. Attention First Time Buyers, Investors or Small Families, this Upper Level, partial End Unit offers so much including Maintenance Free Living. Nestled in the highly sought-after neighbourhood of Heritage Park, this bright, stylish, and beautifully maintained 2-bedroom condo is just minutes from shopping, schools, playgrounds, and scenic walking trails. This home offers both comfort and convenience. The inviting, well-appointed eat in kitchen features Stainless Steel Appliances (2021) Ample Cabinetry, Generous Counter Space, and a Large Window to Invite Lots of Natural Light that enhances the space. The living room exudes warmth and charm, leading to a spacious balcony. Upstairs, you’ll find two generously sized Bedrooms with large closets, along with a 4-piece bathroom. The basement adds even more functionality with a roomy laundry area and plenty of extra storage. This pet- and family-friendly building also offers two parking spots and access to a recreational common area available for events. The Condo Fee includes your water, common elements (including playground), parking for 2 vehicles, landscaping/snow removal, garbage removal, roof/windows and building insurance. (id:51532)
Tags
| Property Summary |
|---|
| Building |
|---|
| Land |
|---|
| Level | Rooms | Dimensions |
|---|---|---|
| Second level | Other | 19'2'' x 3'6'' |
| Living room | 19'2'' x 10'4'' | |
| Third level | 4pc Bathroom | Measurements not available |
| Bedroom | 11'2'' x 6'9'' | |
| Primary Bedroom | 10'8'' x 9'11'' | |
| Main level | Eat in kitchen | 14'2'' x 7'9'' |
| Features | |||||
|---|---|---|---|---|---|
| Conservation/green belt | Balcony | Paved driveway | |||
| Dryer | Refrigerator | Stove | |||
| Water softener | Water purifier | Washer | |||
| Microwave Built-in | Window Coverings | None | |||
| Party Room | |||||















































