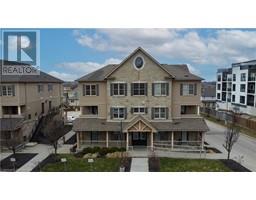38 ST CLAIR Avenue 325 - Forest Hill, Kitchener, Ontario, CA
Address: 38 ST CLAIR Avenue, Kitchener, Ontario
Summary Report Property
- MKT ID40714626
- Building TypeHouse
- Property TypeSingle Family
- StatusBuy
- Added5 weeks ago
- Bedrooms3
- Bathrooms2
- Area1322 sq. ft.
- DirectionNo Data
- Added On09 Apr 2025
Property Overview
Here’s your chance to own a charming home in the highly sought-after neighborhood of Forest Hill! This lovely bungalow is full of character and sits on a generous lot with a stunning backyard—perfect for outdoor living, entertaining, or just soaking in the sun. Step inside and you’ll instantly feel the warmth and care poured into this home over the years. The updated kitchen is a chef’s dream, featuring granite countertops, a stylish backsplash, and a large window that fills the space with natural light and fresh air—ideal for your culinary adventures. The bright and inviting living room showcases beautiful hardwood floors, creating a cozy yet elegant space to relax or entertain guests. Hardwood extends into both bedrooms, which offer plenty of room for families or those working from home. The primary bedroom is spacious and full of light, conveniently located near a 4-piece bathroom. The second bedroom includes custom built-in storage and a sliding patio door that leads to your backyard retreat. Downstairs, the finished basement is made for family movie nights, complete with a gas fireplace, an extra bedroom, a den (perfect for a home office or playroom), and a second full bathroom. Step outside to your private backyard oasis, featuring a deck for summer BBQs, a handy shed for extra storage, and a large green space for kids or pets to play. The curb appeal is unmatched, with vibrant gardens and a welcoming exterior that will have you smiling the moment you arrive. With excellent walkability to nearby amenities, schools, parks, and transit, this home has it all. Don’t miss this opportunity—book your showing today and discover all that 38 St. Clair Ave has to offer! (id:51532)
Tags
| Property Summary |
|---|
| Building |
|---|
| Land |
|---|
| Level | Rooms | Dimensions |
|---|---|---|
| Basement | Office | 6'4'' x 7'7'' |
| Recreation room | 16'5'' x 14'10'' | |
| Utility room | 22'0'' x 14'8'' | |
| Bedroom | 10'3'' x 7'7'' | |
| 4pc Bathroom | 10'10'' x 5'0'' | |
| Main level | Living room | 11'2'' x 14'8'' |
| Kitchen | 7'10'' x 8'11'' | |
| Dining room | 7'1'' x 4'1'' | |
| Primary Bedroom | 12'6'' x 9'1'' | |
| Bedroom | 7'4'' x 12'10'' | |
| 4pc Bathroom | 7'10'' x 5'0'' |
| Features | |||||
|---|---|---|---|---|---|
| Shared Driveway | Sump Pump | Dishwasher | |||
| Dryer | Refrigerator | Stove | |||
| Water softener | Washer | Window Coverings | |||
| Central air conditioning | |||||







































