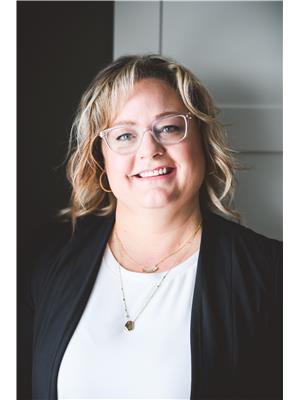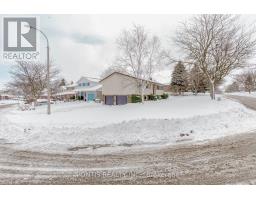48 BOUND BROOK Court 232 - Idlewood/Lackner Woods, Kitchener, Ontario, CA
Address: 48 BOUND BROOK Court, Kitchener, Ontario
Summary Report Property
- MKT ID40708756
- Building TypeHouse
- Property TypeSingle Family
- StatusBuy
- Added2 days ago
- Bedrooms3
- Bathrooms3
- Area2412 sq. ft.
- DirectionNo Data
- Added On07 Apr 2025
Property Overview
Your Forever Home Awaits! This stunning bungalow in the sought-after Idlewood neighborhood is situated on a pie-shaped greenspace lot, on a quiet cul-de-sac, in a neighbourhood filled with mature trees and walking trails. Extensive renovations completed in 2023, this 3-bedroom home with a versatile loft is truly move-in ready. As you step inside, you'll immediately notice the beautiful wide-plank engineered hardwood flooring, updated doors and trim, and sleek new lighting. The custom kitchen is a cook's dream, featuring a large island with seating, quartz countertops, brand-new appliances, dove-tailed drawers, and a stunning backsplash. The ensuite bathroom has been transformed with double sinks and a luxurious, walk-in shower. An open staircase leads to the loft, offering endless possibilities as an office, den, or creative space. The updated basement includes an updated rec room, a partially finished flex space, a 3-piece bathroom, and a large unfinished room along the back of the house—perfect for customization with flooring and additional sections to suit your needs. Large windows throughout the home bring in abundant natural light, allowing you to enjoy the serene views of the mature trees in the backyard. Additional updates include a new furnace, windows, and roof, offering years of worry-free living. Don't miss the opportunity to see this one-of-a-kind home. Book your showing today and start packing! (id:51532)
Tags
| Property Summary |
|---|
| Building |
|---|
| Land |
|---|
| Level | Rooms | Dimensions |
|---|---|---|
| Basement | Recreation room | 16'9'' x 51'4'' |
| 3pc Bathroom | Measurements not available | |
| Bonus Room | 12'5'' x 20'7'' | |
| Family room | 16'11'' x 21'1'' | |
| Main level | Bedroom | 11'11'' x 11'8'' |
| Bedroom | 12'10'' x 9'9'' | |
| 4pc Bathroom | Measurements not available | |
| Primary Bedroom | 13'7'' x 15'11'' | |
| 5pc Bathroom | Measurements not available | |
| Laundry room | Measurements not available | |
| Family room | 17'2'' x 18'6'' | |
| Kitchen | 17'2'' x 11'3'' | |
| Dining room | 10'3'' x 10'9'' | |
| Living room | 18'8'' x 11'8'' |
| Features | |||||
|---|---|---|---|---|---|
| Cul-de-sac | Conservation/green belt | Sump Pump | |||
| Automatic Garage Door Opener | Attached Garage | Central Vacuum | |||
| Dishwasher | Dryer | Microwave | |||
| Refrigerator | Stove | Water softener | |||
| Washer | Central air conditioning | ||||





































































