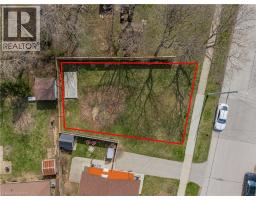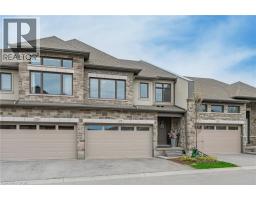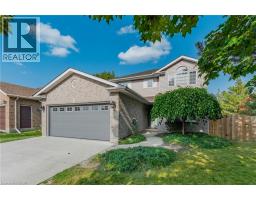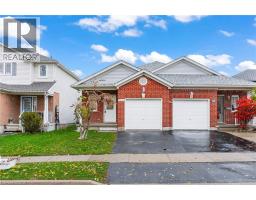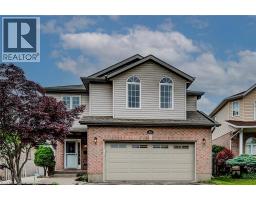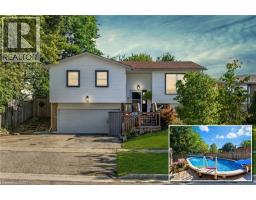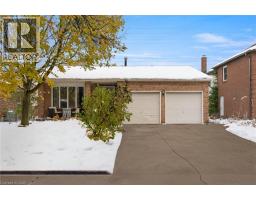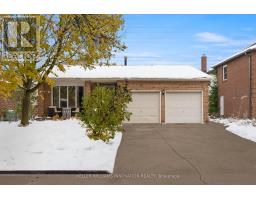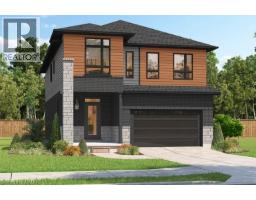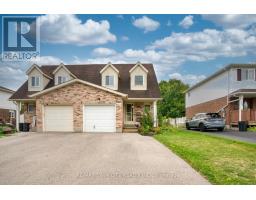497 VICTORIA Street S 323 - Victoria Hills, Kitchener, Ontario, CA
Address: 497 VICTORIA Street S, Kitchener, Ontario
4 Beds2 Baths1489 sqftStatus: Buy Views : 848
Price
$575,000
Summary Report Property
- MKT ID40787801
- Building TypeHouse
- Property TypeSingle Family
- StatusBuy
- Added10 hours ago
- Bedrooms4
- Bathrooms2
- Area1489 sq. ft.
- DirectionNo Data
- Added On20 Nov 2025
Property Overview
Opportunity to own an affordable 4 BEDROOM home in the downtown core area! Some features include detached DOUBLE GARAGE (19'4 x 23'3), covered rear porch, side entry (3 entry points), 2 main floor bedrooms, main floor 4pc bathroom, finished rec-room with full bathroom, cold room, and additional storage room. All appliances included, some updated flooring, some updated vinyl windows, and plenty of natural light throughout the home. Walking score of 76 to nearby restaurants, coffee shops, grocery store, parks and schools. Conveniently located near public transit, bike paths, two hospitals, and HWY 7/8 Expressway access. (id:51532)
Tags
| Property Summary |
|---|
Property Type
Single Family
Building Type
House
Storeys
1.5
Square Footage
1489 sqft
Subdivision Name
323 - Victoria Hills
Title
Freehold
Land Size
under 1/2 acre
Built in
1951
Parking Type
Detached Garage
| Building |
|---|
Bedrooms
Above Grade
4
Bathrooms
Total
4
Interior Features
Appliances Included
Dishwasher, Dryer, Refrigerator, Stove, Water softener, Washer
Basement Type
Full (Partially finished)
Building Features
Features
Paved driveway, Automatic Garage Door Opener
Style
Detached
Construction Material
Wood frame
Square Footage
1489 sqft
Rental Equipment
Water Heater
Structures
Workshop
Heating & Cooling
Cooling
Central air conditioning
Heating Type
Forced air
Utilities
Utility Type
Cable(Available)
Utility Sewer
Municipal sewage system
Water
Municipal water
Exterior Features
Exterior Finish
Brick, Wood
Neighbourhood Features
Community Features
Community Centre
Amenities Nearby
Hospital, Park, Public Transit, Shopping
Parking
Parking Type
Detached Garage
Total Parking Spaces
4
| Land |
|---|
Other Property Information
Zoning Description
RES-4
| Level | Rooms | Dimensions |
|---|---|---|
| Second level | Primary Bedroom | 13'10'' x 8'9'' |
| Bedroom | 11'11'' x 12'2'' | |
| Storage | 29'6'' x 3'0'' | |
| Basement | Recreation room | 28'11'' x 24'5'' |
| 3pc Bathroom | 6'1'' x 4'10'' | |
| Storage | 10'0'' x 10'0'' | |
| Storage | 9'7'' x 11'3'' | |
| Storage | 11'0'' x 11'0'' | |
| Utility room | 20'4'' x 16'10'' | |
| Main level | Other | 19'4'' x 23'3'' |
| Living room | 15'6'' x 12'10'' | |
| Kitchen | 9'9'' x 16'1'' | |
| Dining room | 11'0'' x 7'10'' | |
| Bedroom | 13'7'' x 11'6'' | |
| Bedroom | 8'8'' x 11'6'' | |
| 4pc Bathroom | 4'10'' x 7'10'' |
| Features | |||||
|---|---|---|---|---|---|
| Paved driveway | Automatic Garage Door Opener | Detached Garage | |||
| Dishwasher | Dryer | Refrigerator | |||
| Stove | Water softener | Washer | |||
| Central air conditioning | |||||











































