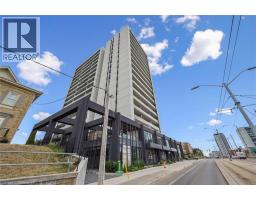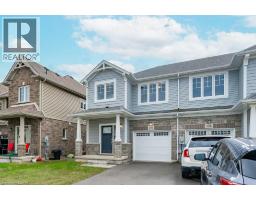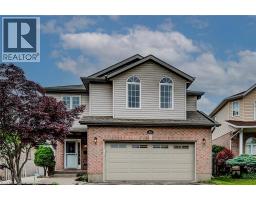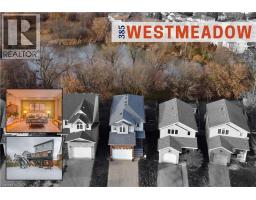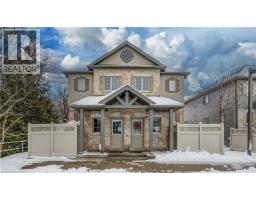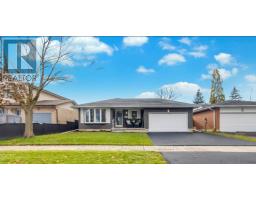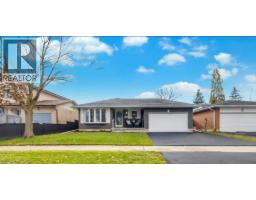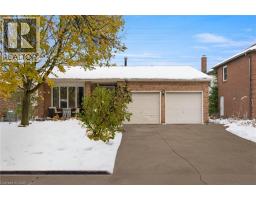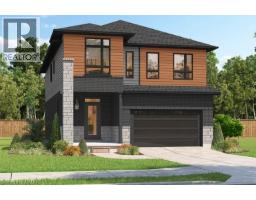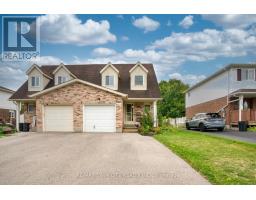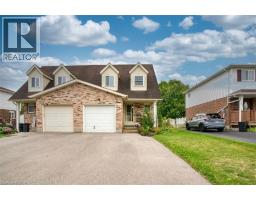55 DUKE Street Unit# 323 212 - Downtown Kitchener/East Ward, Kitchener, Ontario, CA
Address: 55 DUKE Street Unit# 323, Kitchener, Ontario
2 Beds1 Baths647 sqftStatus: Buy Views : 542
Price
$429,900
Summary Report Property
- MKT ID40757610
- Building TypeApartment
- Property TypeSingle Family
- StatusBuy
- Added9 weeks ago
- Bedrooms2
- Bathrooms1
- Area647 sq. ft.
- DirectionNo Data
- Added On28 Sep 2025
Property Overview
Located in the heart of Kitchener Downtown right beside the Kitchener City Hall, live close to all the festivals, restaurants, cafes and all the Kitchener Downtown has to offer. Balcony has a nice view of the patio from the across the street restaurants. Public transit is only steps away from front door way. This 1 bedroom plus den unit offers a nice clean place to live with upgraded kitchen island and other extras including in unit laundry, The 110 sqft balcony offer a nice outdoor space and exemption amenities that make this a great condo building. With dining terrace, roof top track for runs, fitness zone with spin room, outdoor yoga, dog wash station, BBQ space and many more. Make this your next home. (id:51532)
Tags
| Property Summary |
|---|
Property Type
Single Family
Building Type
Apartment
Storeys
1
Square Footage
647 sqft
Subdivision Name
212 - Downtown Kitchener/East Ward
Title
Condominium
Land Size
under 1/2 acre
Parking Type
Underground,None
| Building |
|---|
Bedrooms
Above Grade
1
Below Grade
1
Bathrooms
Total
2
Interior Features
Basement Type
None
Building Features
Features
Balcony
Style
Attached
Construction Material
Concrete block, Concrete Walls
Square Footage
647 sqft
Building Amenities
Exercise Centre
Heating & Cooling
Cooling
Central air conditioning
Heating Type
Forced air
Utilities
Utility Sewer
Municipal sewage system
Water
Municipal water
Exterior Features
Exterior Finish
Brick Veneer, Concrete
Neighbourhood Features
Community Features
Community Centre
Amenities Nearby
Hospital, Place of Worship, Public Transit, Schools, Shopping
Maintenance or Condo Information
Maintenance Fees
$487.75 Monthly
Parking
Parking Type
Underground,None
Total Parking Spaces
1
| Land |
|---|
Other Property Information
Zoning Description
D1
| Level | Rooms | Dimensions |
|---|---|---|
| Main level | Den | 6'8'' x 10'5'' |
| Living room | 16'4'' x 10'3'' | |
| Kitchen | 11'11'' x 11'7'' | |
| 4pc Bathroom | 4'11'' x 8'1'' | |
| Primary Bedroom | 12'0'' x 10'2'' |
| Features | |||||
|---|---|---|---|---|---|
| Balcony | Underground | None | |||
| Central air conditioning | Exercise Centre | ||||


















































