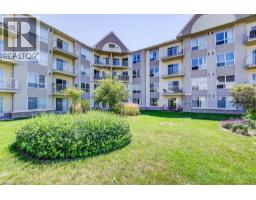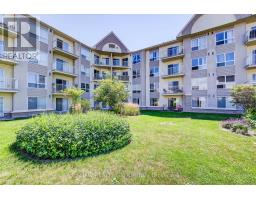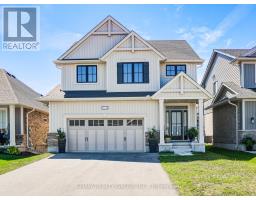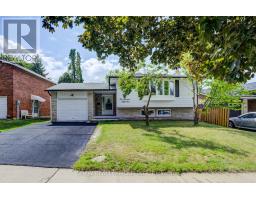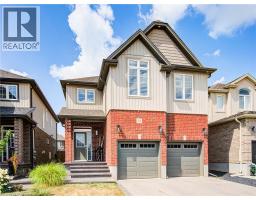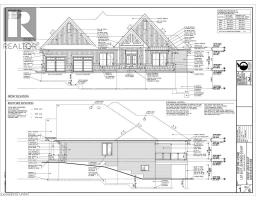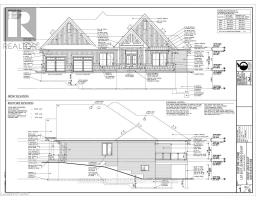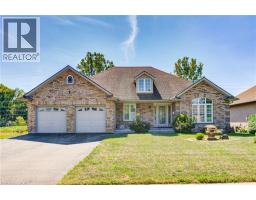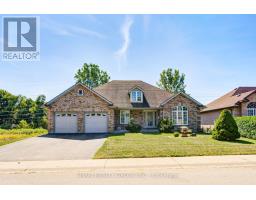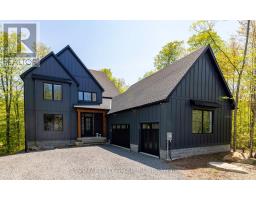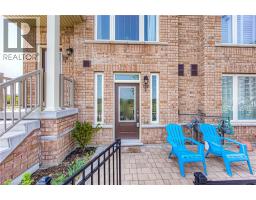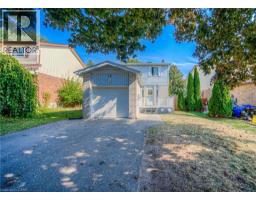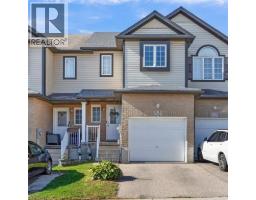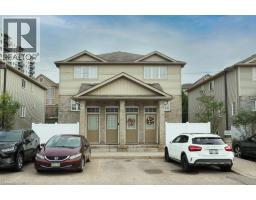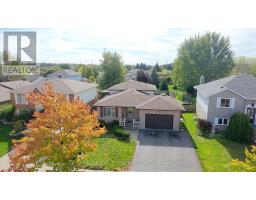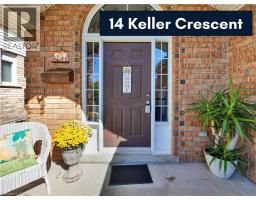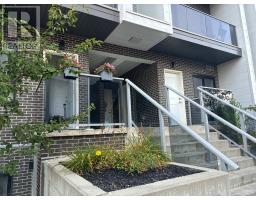60 ELMSDALE Drive Unit# 38 333 - Laurentian Hills/Country Hills W, Kitchener, Ontario, CA
Address: 60 ELMSDALE Drive Unit# 38, Kitchener, Ontario
3 Beds2 Baths1591 sqftStatus: Buy Views : 97
Price
$299,900
Summary Report Property
- MKT ID40762560
- Building TypeRow / Townhouse
- Property TypeSingle Family
- StatusBuy
- Added1 weeks ago
- Bedrooms3
- Bathrooms2
- Area1591 sq. ft.
- DirectionNo Data
- Added On09 Oct 2025
Property Overview
Welcome to 60 Elmsdale! This fully renovated multi-level townhouse features 3 bedrooms and 2 bathrooms, offering a stylish and functional layout. Enjoy the warmth of the cost-efficient gas fireplace in the living room during the winter months. The second level includes a conveniently located washer and dryer, while the main floor offers a versatile den with inside access to the garage. Step outside to your private patio that opens to a backyard with a pool and playground exclusive to unit owners—ideal for family fun and entertaining. With updated roof and windows, this home is truly move-in ready. 60 Elmsdale truly is made for families and known for being very friendly, safe and welcoming. (id:51532)
Tags
| Property Summary |
|---|
Property Type
Single Family
Building Type
Row / Townhouse
Storeys
3
Square Footage
1591 sqft
Subdivision Name
333 - Laurentian Hills/Country Hills W
Title
Condominium
Land Size
Unknown
Built in
1975
Parking Type
Attached Garage
| Building |
|---|
Bedrooms
Above Grade
3
Bathrooms
Total
3
Partial
1
Interior Features
Appliances Included
Dishwasher, Dryer, Refrigerator, Stove, Washer
Basement Type
Full (Finished)
Building Features
Foundation Type
Poured Concrete
Style
Attached
Architecture Style
3 Level
Square Footage
1591 sqft
Heating & Cooling
Cooling
None
Heating Type
Baseboard heaters
Utilities
Utility Sewer
Municipal sewage system
Water
Municipal water
Exterior Features
Exterior Finish
Brick Veneer, Vinyl siding
Pool Type
Inground pool
Neighbourhood Features
Community Features
Quiet Area, Community Centre
Amenities Nearby
Place of Worship, Playground, Schools
Maintenance or Condo Information
Maintenance Fees
$519.88 Monthly
Maintenance Fees Include
Insurance, Landscaping, Water
Parking
Parking Type
Attached Garage
Total Parking Spaces
2
| Land |
|---|
Other Property Information
Zoning Description
R2B
| Level | Rooms | Dimensions |
|---|---|---|
| Second level | Primary Bedroom | 17'2'' x 11'4'' |
| Bedroom | 8'10'' x 9'4'' | |
| Bedroom | 11'9'' x 12'10'' | |
| 4pc Bathroom | 5'0'' x 9'9'' | |
| Lower level | Storage | 10'5'' x 10'6'' |
| Living room | 11'7'' x 10'8'' | |
| Foyer | 11'8'' x 7'2'' | |
| Main level | Kitchen | 11'8'' x 13'9'' |
| Family room | 22'1'' x 18'10'' | |
| Dining room | 8'10'' x 7'6'' | |
| 2pc Bathroom | 5'11'' x 6'3'' |
| Features | |||||
|---|---|---|---|---|---|
| Attached Garage | Dishwasher | Dryer | |||
| Refrigerator | Stove | Washer | |||
| None | |||||




















































