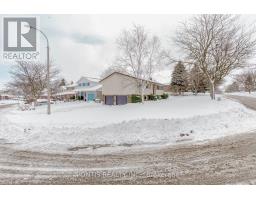60 FRANCIS Street N 212 - Downtown Kitchener/East Ward, Kitchener, Ontario, CA
Address: 60 FRANCIS Street N, Kitchener, Ontario
Summary Report Property
- MKT ID40715770
- Building TypeHouse
- Property TypeSingle Family
- StatusBuy
- Added4 days ago
- Bedrooms6
- Bathrooms2
- Area2549 sq. ft.
- DirectionNo Data
- Added On12 Apr 2025
Property Overview
Charming Century Home with Modern Comforts & Flexible Zoning Welcome to 60 Francis Street North, a stunning brick century home full of character and charm, nestled in the heart of Kitchener. This spacious and meticulously maintained property offers 2,500 sq ft of finished living space, blending timeless elegance with thoughtful modern updates. Property Features: 4 Bedrooms on the second floor + sunroom and loft. Beautifully renovated bathroom (2022) featuring high-end finishes. A luxurious primary suite tucked away in the upper loft — a perfect private retreat. Classic wood trim, pocket doors, and beautiful new windows (2016-2023) through out the home details throughout. Inviting outdoor sauna and shower (2022) — your own backyard oasis. Flexible C5 zoning, offering both residential and commercial possibilities. With its rich architectural details, modern upgrades, and ideal location, this home offers the perfect blend of functionality and character. Whether you're looking for a stylish family home, live-work space, or a unique commercial business, 60 Francis St N delivers. (id:51532)
Tags
| Property Summary |
|---|
| Building |
|---|
| Land |
|---|
| Level | Rooms | Dimensions |
|---|---|---|
| Second level | 3pc Bathroom | Measurements not available |
| Sunroom | 12'7'' x 7' | |
| Bedroom | 11'6'' x 10'10'' | |
| Bedroom | 8'9'' x 8'3'' | |
| Bedroom | 11'2'' x 7'7'' | |
| Bedroom | 12'1'' x 10'1'' | |
| Third level | Primary Bedroom | 13'5'' x 10'8'' |
| Living room | 12'2'' x 10'7'' | |
| Basement | Storage | 10'7'' x 6'1'' |
| Storage | 13'4'' x 9'0'' | |
| Laundry room | 11'8'' x 13'6'' | |
| Dinette | 6'1'' x 9'0'' | |
| 3pc Bathroom | Measurements not available | |
| Bedroom | 12'0'' x 11'9'' | |
| Main level | Kitchen | 11'4'' x 6'2'' |
| Dining room | 13'8'' x 11'1'' | |
| Office | 13'4'' x 11'10'' | |
| Family room | 12'2'' x 11'10'' | |
| Foyer | 8'7'' x 6'4'' |
| Features | |||||
|---|---|---|---|---|---|
| Skylight | Dishwasher | Dryer | |||
| Freezer | Refrigerator | Stove | |||
| Washer | Hood Fan | Window air conditioner | |||





























































