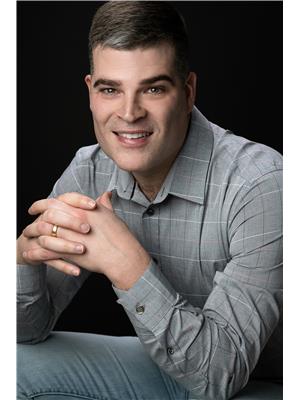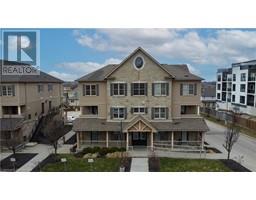7 DEKAY Street 114 - Uptown Waterloo/North Ward, Kitchener, Ontario, CA
Address: 7 DEKAY Street, Kitchener, Ontario
Summary Report Property
- MKT ID40719768
- Building TypeHouse
- Property TypeSingle Family
- StatusBuy
- Added2 days ago
- Bedrooms3
- Bathrooms2
- Area1250 sq. ft.
- DirectionNo Data
- Added On15 May 2025
Property Overview
Midtown Starter in the Heart of Mount Hope! This 3-bedroom, 1.5-bathroom home is located in the vibrant and community-forward neighbourhood of Mount Hope in Kitchener. It's is a hidden gem with lots of hardwood floors, fresh decor and character! A perfect opportunity for first-time buyers. Say goodbye to small condos and renting. You can enjoy your own home with generous living and dining spaces, great for entertaining. An eat-in kitchen and a powder room with direct access to the rear yard complete the main floor. Upstairs, there are three good sized bedrooms and a four piece bathroom. The unfinished attic and basement offer incredible potential for expansion, additional living space, or storage. Sit out in the three season front porch or enjoy the low-maintenance backyard featuring a cozy deck, garden spaces and a shed. Situated close to Uptown Waterloo, the hospital, Google offices, major transit stops, shopping, and more, you’ll love the convenience of this well-connected location. Call now to view. Don't miss this opportunity to make this charming house your home! (id:51532)
Tags
| Property Summary |
|---|
| Building |
|---|
| Land |
|---|
| Level | Rooms | Dimensions |
|---|---|---|
| Second level | 4pc Bathroom | Measurements not available |
| Bedroom | 13'8'' x 10'1'' | |
| Bedroom | 16'0'' x 7'10'' | |
| Primary Bedroom | 13'8'' x 9'9'' | |
| Third level | Attic | Measurements not available |
| Basement | Storage | Measurements not available |
| Laundry room | Measurements not available | |
| Utility room | Measurements not available | |
| Main level | 2pc Bathroom | Measurements not available |
| Kitchen | 13'0'' x 6'9'' | |
| Eat in kitchen | 9'11'' x 9'3'' | |
| Dining room | 10'7'' x 10'7'' | |
| Living room | 12'1'' x 9'9'' |
| Features | |||||
|---|---|---|---|---|---|
| Paved driveway | Sump Pump | Dryer | |||
| Freezer | Refrigerator | Stove | |||
| Water softener | Washer | Window Coverings | |||
| Central air conditioning | |||||


































































