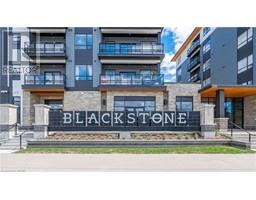71 SAMUEL Street 212 - Downtown Kitchener/East Ward, Kitchener, Ontario, CA
Address: 71 SAMUEL Street, Kitchener, Ontario
Summary Report Property
- MKT ID40635491
- Building TypeHouse
- Property TypeSingle Family
- StatusBuy
- Added13 weeks ago
- Bedrooms3
- Bathrooms3
- Area1769 sq. ft.
- DirectionNo Data
- Added On21 Aug 2024
Property Overview
Step into this charming century home and experience family life at its finest! The main floor unit boasts a spacious dining room, a full bathroom, and a cozy living room featuring a large bay window that frames views of the beautifully landscaped front garden. The updated kitchen is a chef’s dream, offering ample counter space, a custom coffee bar, and elegant granite countertops. You'll also appreciate the original stained glass windows and generous closet space in the large primary bedroom. Downstairs, you'll find a second bedroom, an open living area that could double as an office or gym, and a large bathroom-laundry suite. The second-floor unit is equally inviting, with a bright living/dining area, a sunny kitchen with plentiful cupboard space, and a private balcony perfect for your morning coffee. This floor also includes a full bathroom and a spacious bedroom. The walk-up attic provides additional storage or the potential to be transformed into another bedroom retreat. Located in a mature Kitchener neighborhood, this home is family-friendly and enjoys a great walk score, with schools, a library, restaurants, parks, and event halls nearby. A double driveway accommodates up to 4 cars, and the latest energy-saving Daikin heat pump technology ensures comfort throughout the year. The backyard is a private garden oasis, featuring a patio and playground for the little ones. Don’t miss the opportunity to claim your peaceful downtown retreat today! (id:51532)
Tags
| Property Summary |
|---|
| Building |
|---|
| Land |
|---|
| Level | Rooms | Dimensions |
|---|---|---|
| Second level | Utility room | 3'6'' x 2'5'' |
| Living room | 12'4'' x 11'2'' | |
| Kitchen/Dining room | 9'2'' x 12'9'' | |
| Bedroom | 8'6'' x 12'0'' | |
| 4pc Bathroom | 6'7'' x 7'8'' | |
| Third level | Attic | 9'5'' x 17'10'' |
| Basement | Recreation room | 10'10'' x 21'11'' |
| 4pc Bathroom | 10'7'' x 11'0'' | |
| Bedroom | 10'11'' x 11'1'' | |
| Main level | Living room | 10'7'' x 12'11'' |
| Kitchen | 14'1'' x 12'9'' | |
| Foyer | 6'4'' x 8'5'' | |
| Dining room | 11'7'' x 10'9'' | |
| Primary Bedroom | 9'11'' x 12'8'' | |
| 4pc Bathroom | 7'5'' x 6'2'' |
| Features | |||||
|---|---|---|---|---|---|
| Paved driveway | Dishwasher | Dryer | |||
| Refrigerator | Stove | Washer | |||
| Central air conditioning | |||||






































































