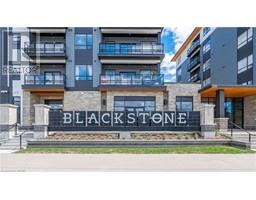71 SAMUEL Street 212 , Kitchener, Ontario, CA
Address: 71 SAMUEL Street, Kitchener, Ontario
Summary Report Property
- MKT ID40635492
- Building TypeDuplex
- Property TypeMulti-family
- StatusBuy
- Added13 weeks ago
- Bedrooms3
- Bathrooms3
- Area1769 sq. ft.
- DirectionNo Data
- Added On22 Aug 2024
Property Overview
Immaculate legal-duplex century home offering a perfect investment opportunity or generational family home! The main floor unit boasts a spacious dining room, a full bathroom, and a cozy living room featuring a large bay window that frames views of the beautifully landscaped front garden. The updated kitchen is a chef’s dream, offering ample counter space, a custom coffee bar, and elegant granite countertops. You'll also appreciate the original stained glass windows and generous closet space in the large primary bedroom. Downstairs, you'll find a second bedroom, an open living area that could double as an office or gym, and a large bathroom-laundry suite. The second-floor unit is equally inviting, with a bright living/dining area, a sunny kitchen with plentiful cupboard space, and a private balcony perfect for your morning coffee. This floor also includes a full bathroom and a spacious bedroom. The walk-up attic provides additional storage or the potential to be transformed into another bedroom retreat. Located in a mature Kitchener neighborhood, this home is family-friendly and enjoys a great walk score, with schools, a library, restaurants, parks, and event halls nearby. A double driveway accommodates up to 4 cars, and the latest energy-saving Daikin heat pump technology ensures comfort throughout the year. The backyard is a private garden oasis, featuring a patio and playground for the little ones. Don’t miss the opportunity to claim your peaceful downtown retreat today! (id:51532)
Tags
| Property Summary |
|---|
| Building |
|---|
| Land |
|---|
| Features | |||||
|---|---|---|---|---|---|
| Wall unit | |||||






































































