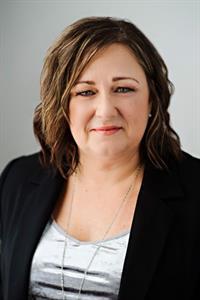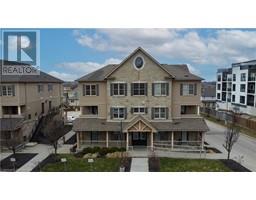784 ELIZABETH Street 114 - Uptown Waterloo/North Ward, Kitchener, Ontario, CA
Address: 784 ELIZABETH Street, Kitchener, Ontario
Summary Report Property
- MKT ID40721031
- Building TypeHouse
- Property TypeSingle Family
- StatusBuy
- Added2 weeks ago
- Bedrooms3
- Bathrooms2
- Area1187 sq. ft.
- DirectionNo Data
- Added On24 Apr 2025
Property Overview
From the moment you walk in you will feel at home! Bursting with personality and natural light, this lovely 3 bedroom, 1.5 bath home features a warm and inviting living room, stunning kitchen (2023) with an awesome dining nook, sliders to a covered patio with a hot tub (new motor 2023) —perfect for relaxing or entertaining as well as multiple seating areas, and a spacious lot with potential for an ADU (Accessory Dwelling Unit) and perennial gardens that bloom year after year. The main floor also includes a primary bedroom and a stylish bathroom (2021) with heated floors. The upper level hosts 2 bedrooms and a 2 pc bath as well as storage areas. The basement is partially finished but offers development potential should you need additional space! Bonus updates include an upgraded electrical panel (125AMP), plumbing (2021, 2023), furnace with humidifier, and a/c (2019), custom shades on most windows, and more. All this in a friendly, sought-after neighbourhood walking distance to Breithaupt Park and Community Centre, shopping, transit, dining and more. (id:51532)
Tags
| Property Summary |
|---|
| Building |
|---|
| Land |
|---|
| Level | Rooms | Dimensions |
|---|---|---|
| Second level | Bedroom | 10'7'' x 10'7'' |
| Bedroom | 11'2'' x 10'6'' | |
| 2pc Bathroom | Measurements not available | |
| Basement | Den | 13'8'' x 11'2'' |
| Main level | 4pc Bathroom | Measurements not available |
| Bedroom | 10'6'' x 14'8'' | |
| Dining room | 10'6'' x 8'10'' | |
| Living room | 13'9'' x 11'2'' | |
| Kitchen | 14'8'' x 10'6'' |
| Features | |||||
|---|---|---|---|---|---|
| Dishwasher | Dryer | Stove | |||
| Water softener | Washer | Hood Fan | |||
| Window Coverings | Hot Tub | Central air conditioning | |||



















































