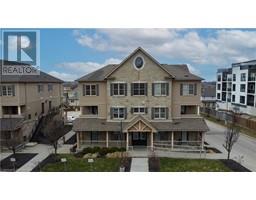81 CHURCH Street Unit# 1603 311 - Downtown/Rockway/S. Ward, Kitchener, Ontario, CA
Address: 81 CHURCH Street Unit# 1603, Kitchener, Ontario
Summary Report Property
- MKT ID40711543
- Building TypeApartment
- Property TypeSingle Family
- StatusBuy
- Added7 weeks ago
- Bedrooms2
- Bathrooms1
- Area898 sq. ft.
- DirectionNo Data
- Added On29 Mar 2025
Property Overview
Monthly condo fees include heat / AC; hydro; water; building insurance; ground maintenance / landscaping, and 1 parking space!!! Welcome to Unit 1603 - 81 Church Street, Kitchener! This spacious 2 bed; 1 bath condo has been renovated top to bottom! Features include all new gleaming white kitchen cabinetry with black handles; white quartz countertops; new stainless fridge, new stainless stove, new stainless dishwasher, new over-the-range stainless microwave! Natural oak herringbone hardwood newly sanded & finished. New neutral laminate in both bedrooms and laundry room. 4pc bathroom renovated in Jan 2024 features new tub/faucet system; new toilet; new vanity/sink/faucet & new quartz counter top. New light fixtures in entry foyer; kitchen; dining room and bathroom. Entire unit freshly painted. In-suite laundry (washer / dryer as is). Huge balcony where you can enjoy the amazing views. Includes locked storage unit (located on Parking level 1) and parking space (located on Parking level 1; Spot #29). Building amenities include: pool; sauna; exercise room and party room (all located on Lobby Level) and workshop (located on Parking Level 1). Available immediately. Condo is being sold as is (Estate Sale). Note: there are additional annual charges of approx $100 for stormwater that is billed quarterly. (id:51532)
Tags
| Property Summary |
|---|
| Building |
|---|
| Land |
|---|
| Level | Rooms | Dimensions |
|---|---|---|
| Main level | Other | 37'4'' x 5'10'' |
| Laundry room | 6'0'' x 9'11'' | |
| 4pc Bathroom | 8'0'' x 8'0'' | |
| Bedroom | 15'1'' x 7'8'' | |
| Primary Bedroom | 15'1'' x 10'3'' | |
| Kitchen | 13'9'' x 9'3'' | |
| Dining room | 10'10'' x 9'3'' | |
| Living room | 24'6'' x 9'6'' |
| Features | |||||
|---|---|---|---|---|---|
| Balcony | Underground | Covered | |||
| Dishwasher | Dryer | Refrigerator | |||
| Sauna | Stove | Washer | |||
| Central air conditioning | Exercise Centre | Party Room | |||


























































