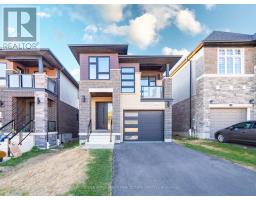85 GRASSBOURNE AVENUE, Kitchener, Ontario, CA
Address: 85 GRASSBOURNE AVENUE, Kitchener, Ontario
Summary Report Property
- MKT IDX11910056
- Building TypeRow / Townhouse
- Property TypeSingle Family
- StatusBuy
- Added1 days ago
- Bedrooms5
- Bathrooms5
- Area0 sq. ft.
- DirectionNo Data
- Added On07 Jan 2025
Property Overview
Stunning end unit townhouse constructed in Sept 2023 featuring 4 spacious bedrooms and 3 bathrooms on the upper floor, perfect for a growing family. The main floor impresses with its soaring high ceilings, filling the space with natural light and creating an open, airy atmosphere. Beautiful hardwood stairs add a touch of elegance, while the kitchen boasts quartz countertops with a stylish backsplash, a large breakfast bar, and a huge island perfect for entertaining. Relax in the family room with a cozy electric fireplace. Enjoy a fully finished walkout basement with a recreation room and a full bathroom. The walkout design provides easy access to the backyard and enhances the lower level with abundant light. Lots of upgrades include premium kitchen cabinets, pot lights, and multiple TV outlets. Thoughtfully designed for comfort and modern living, this home is located close to a coming soon multiplex, schools, parks, and other amenities. Don't miss out schedule your private tour today! **** EXTRAS **** Laundry on the 2nd floor (id:51532)
Tags
| Property Summary |
|---|
| Building |
|---|
| Land |
|---|
| Level | Rooms | Dimensions |
|---|---|---|
| Second level | Bathroom | 2.03 m x 4.03 m |
| Primary Bedroom | 3.65 m x 4.79 m | |
| Bedroom 2 | 3.19 m x 3.92 m | |
| Bedroom 3 | 2.89 m x 3.77 m | |
| Bedroom 4 | 2.85 m x 3.76 m | |
| Bathroom | 1.51 m x 2.43 m | |
| Bathroom | 1.66 m x 3.32 m | |
| Basement | Recreational, Games room | 5.44 m x 6.48 m |
| Bathroom | 2.48 m x 1.51 m | |
| Main level | Kitchen | 5.68 m x 5.04 m |
| Living room | 5.63 m x 3.47 m |
| Features | |||||
|---|---|---|---|---|---|
| Attached Garage | Dishwasher | Dryer | |||
| Range | Refrigerator | Stove | |||
| Washer | Window Coverings | Walk out | |||
| Central air conditioning | |||||






























































