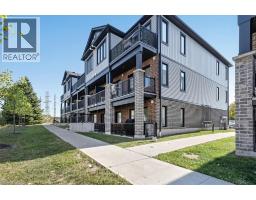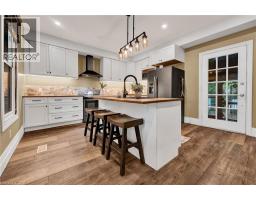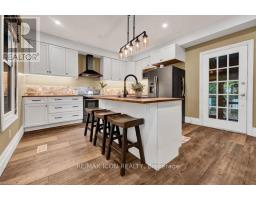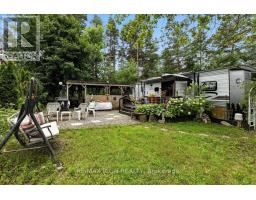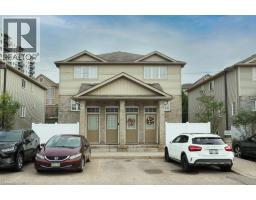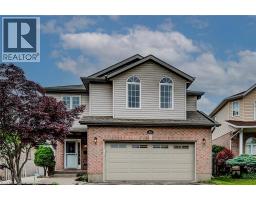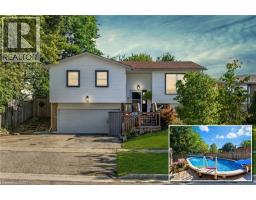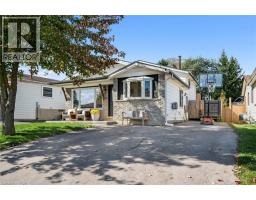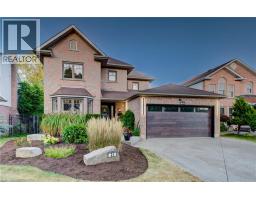D11 - 160 ROCHEFORT STREET, Kitchener, Ontario, CA
Address: D11 - 160 ROCHEFORT STREET, Kitchener, Ontario
Summary Report Property
- MKT IDX12403604
- Building TypeRow / Townhouse
- Property TypeSingle Family
- StatusBuy
- Added6 weeks ago
- Bedrooms2
- Bathrooms2
- Area1000 sq. ft.
- DirectionNo Data
- Added On28 Sep 2025
Property Overview
Charming Bungalow-Style Condo Townhouse in the Sought-After Huron Neighborhood! Welcome to this modern 2-bedroom, 2-bathroom stacked condo, offering a bright open-concept layout perfect for both everyday living and entertaining. The stylish kitchen flows seamlessly into the living and dining areas, while the spacious primary suite includes a private ensuite for your comfort. Enjoy the convenience of no stairs, in-suite laundry, generous storage, and a private entrance with direct access to your covered terraceideal for morning coffee or evening relaxation. This home comes with one designated parking space plus ample visitor parking, all with low condo fees. Perfectly located steps from the breathtaking Huron Natural Area, schools, parks, shopping, restaurants, and with quick access to major highways, this property truly balances convenience and tranquility. Whether youre a first-time buyer, downsizer, or investor, this one checks all the boxes! (id:51532)
Tags
| Property Summary |
|---|
| Building |
|---|
| Land |
|---|
| Level | Rooms | Dimensions |
|---|---|---|
| Main level | Primary Bedroom | 3.1 m x 4.55 m |
| Bedroom 2 | 2.9 m x 3.15 m | |
| Bathroom | Measurements not available | |
| Bathroom | Measurements not available | |
| Kitchen | 4.24 m x 3 m |
| Features | |||||
|---|---|---|---|---|---|
| In suite Laundry | No Garage | Water softener | |||
| Dishwasher | Dryer | Microwave | |||
| Hood Fan | Washer | Window Coverings | |||
| Refrigerator | Central air conditioning | Visitor Parking | |||
























