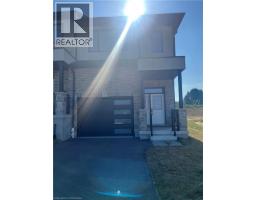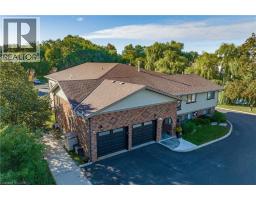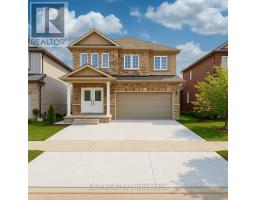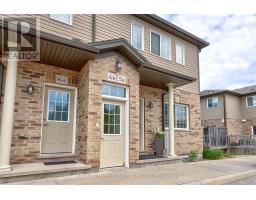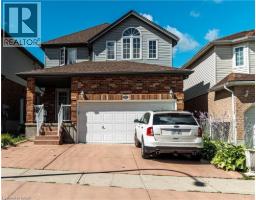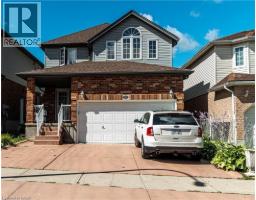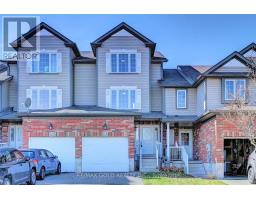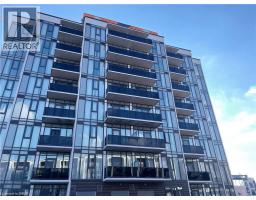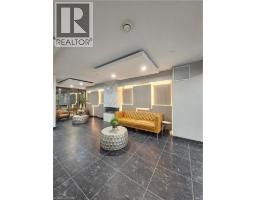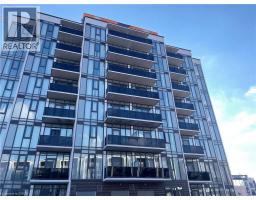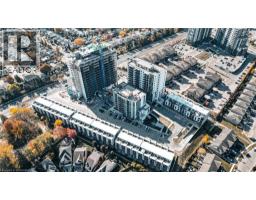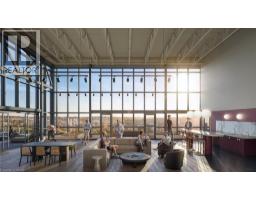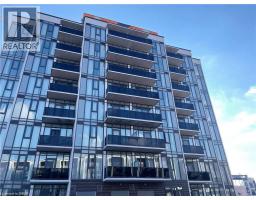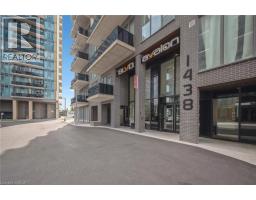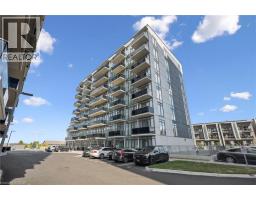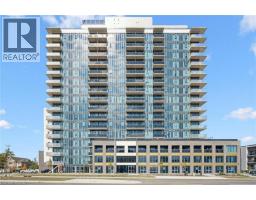123 KRUG Street Unit# MAIN FLOOR 212 - Downtown Kitchener/East Ward, Kitchener, Ontario, CA
Address: 123 KRUG Street Unit# MAIN FLOOR, Kitchener, Ontario
Summary Report Property
- MKT ID40788403
- Building TypeHouse
- Property TypeSingle Family
- StatusRent
- Added6 days ago
- Bedrooms2
- Bathrooms1
- AreaNo Data sq. ft.
- DirectionNo Data
- Added On15 Nov 2025
Property Overview
Welcome to this spacious 1,100 sq. ft. main-floor unit, offering comfort, character, and convenience in a well-established Kitchener neighbourhood. This bright and well-maintained home features hardwood floors throughout, a main-floor mudroom with in-suite laundry, and access to a large, private backyard, perfect for relaxing or outdoor enjoyment. Inviting and spacious kitchen with prepa space and eating area. A basement for storage provides even more flexibility for day-to-day living. Parking is a standout feature, with a garage space complete with an automatic opener, along with one additional parking space included. Monthly rent includes heat, hot water, in-suite laundry, garage parking, and an additional parking space. This well-kept main-floor unit offers excellent value for tenants seeking a clean, comfortable home with generous space and desirable amenities. PLEASE NOTE: LANDLORD HAS STRICT POLICY NON SMOKERS AND NO PETS. (id:51532)
Tags
| Property Summary |
|---|
| Building |
|---|
| Land |
|---|
| Level | Rooms | Dimensions |
|---|---|---|
| Main level | Bedroom | 11'11'' x 11'6'' |
| 4pc Bathroom | Measurements not available | |
| Mud room | 5'7'' x 5'3'' | |
| Kitchen | 13'9'' x 11'0'' | |
| Bedroom | 11'11'' x 12'10'' | |
| Living room | 15'5'' x 14'3'' |
| Features | |||||
|---|---|---|---|---|---|
| Cul-de-sac | Paved driveway | Detached Garage | |||
| Wall unit | |||||











