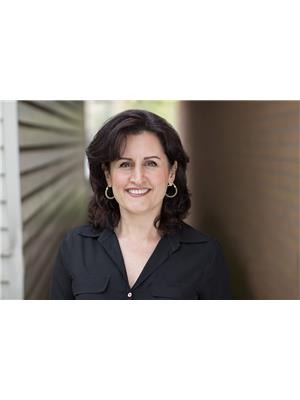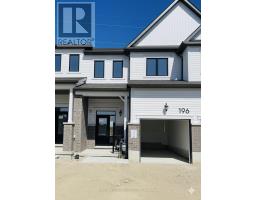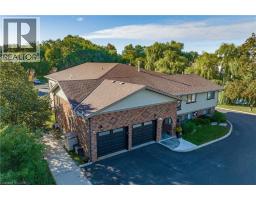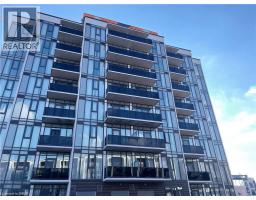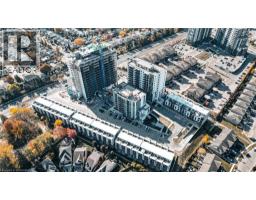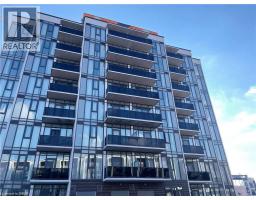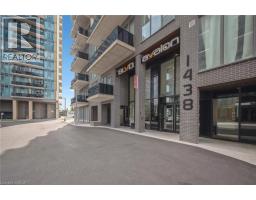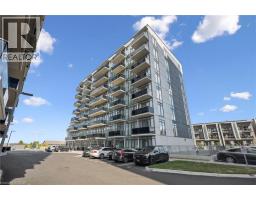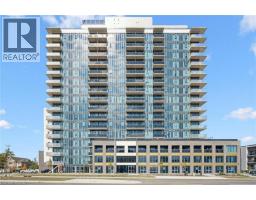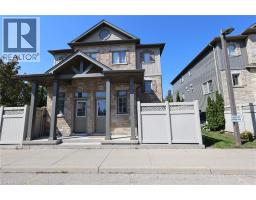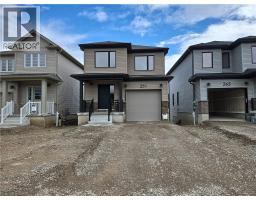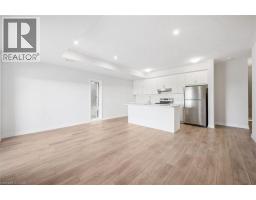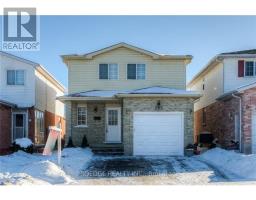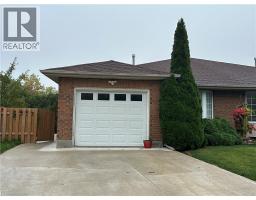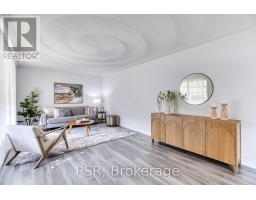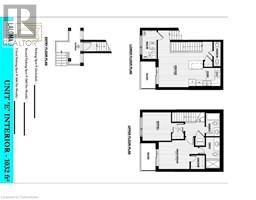18 WILDFLOWER Street 335 - Pioneer Park/Doon/Wyldwoods, Kitchener, Ontario, CA
Address: 18 WILDFLOWER Street, Kitchener, Ontario
Summary Report Property
- MKT ID40763018
- Building TypeHouse
- Property TypeSingle Family
- StatusRent
- Added2 weeks ago
- Bedrooms3
- Bathrooms3
- AreaNo Data sq. ft.
- DirectionNo Data
- Added On30 Sep 2025
Property Overview
This could be the home you're waiting for! A beautiful, comfortable and stylish home in the much sought after Doon South! Large kitchen with high-end appliances and finishes connected to the bright and airy dining area with sliders to the fully fenced backyard, beautifully designed living room, a 2 piece bathroom, laundry and ample storage in the pantry, complete the main level. Before reaching the second floor, you are greeted by a private and spacious family room with large windows bringing in lots of natural light. This could be a guest space, home office, kids play area, or anything that suits your needs! The primary bedroom with its own private ensuite and walk in closet ensures comfort and privacy. There are two other generous size bedrooms and a 4 piece bathroom on the second floor. Shopping, high demand schools, trails, parks, library, playground, and many more amenities for families are either walking distance or a couple of minutes drive. Most importantly, this home is located just minutes to the 401 for the commuter or just an occasional trip to the GTA! Don't let this one slip away! (id:51532)
Tags
| Property Summary |
|---|
| Building |
|---|
| Land |
|---|
| Level | Rooms | Dimensions |
|---|---|---|
| Second level | Family room | 11'8'' x 13'11'' |
| Bedroom | 11'9'' x 12'8'' | |
| 4pc Bathroom | Measurements not available | |
| Bedroom | 9'10'' x 15'2'' | |
| Full bathroom | Measurements not available | |
| Primary Bedroom | 13'6'' x 17'1'' | |
| Main level | Dining room | 7'2'' x 12'10'' |
| Kitchen | 12'1'' x 12'10'' | |
| Living room | 15'5'' x 13'5'' | |
| 2pc Bathroom | Measurements not available |
| Features | |||||
|---|---|---|---|---|---|
| Paved driveway | Automatic Garage Door Opener | Attached Garage | |||
| Dishwasher | Dryer | Refrigerator | |||
| Stove | Water softener | Washer | |||
| Window Coverings | Garage door opener | Central air conditioning | |||






























