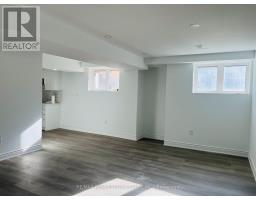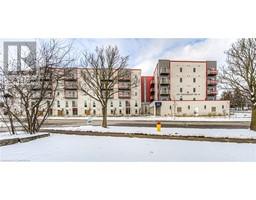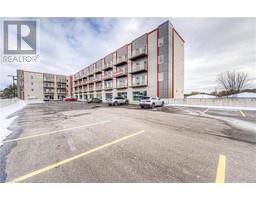191 FRANKLIN STREET NORTH Street N 226 - Stanley Park/Centreville, Kitchener, Ontario, CA
Address: 191 FRANKLIN STREET NORTH Street N, Kitchener, Ontario
Summary Report Property
- MKT ID40695812
- Building TypeHouse
- Property TypeSingle Family
- StatusRent
- Added7 weeks ago
- Bedrooms3
- Bathrooms1
- AreaNo Data sq. ft.
- DirectionNo Data
- Added On07 Feb 2025
Property Overview
Welcome to 191 FRANKLIN STREET, for LEASE! Located in a family-friendly quiet neighbourhood in Stanley Park/ East Kitchener, conveniently close to amenities, Highway 7/8, shopping, schools, and public transit. As you step through the front door, you'll be welcomed by a spacious living room with pot lights and updated Kitchen with granite countertops, SS appliances, and lots of storage. This kitchen has everything you are looking for. The entire main floor features neutral paint and Laminate flooring, creating a bright and airy atmosphere with large windows that flood the space with natural light. This Surprisingly Living room on the main floor has beautiful side by side french doors that lead to your front balcony for coffee time in the morning. On the upper level, you'll find three bedrooms and a four-piece bathroom, a carpet free environment. Close to all amenities with access to Highway ?, shopping, schools, and public transit. Utilities for the upper unit will be shared with basement tenants, with 60% allocated to the upper tenant. And Shared Laundry wih Basement Tenant. Don't miss the opportunity to make this exceptional property your stress-free home. Schedule a showing today! (id:51532)
Tags
| Property Summary |
|---|
| Building |
|---|
| Land |
|---|
| Level | Rooms | Dimensions |
|---|---|---|
| Second level | Primary Bedroom | 14'10'' x 9'11'' |
| Bedroom | 8'0'' x 12'6'' | |
| 3pc Bathroom | 6'5'' x 7'11'' | |
| Lower level | Laundry room | Measurements not available |
| Main level | Bedroom | 9'1'' x 11'8'' |
| Kitchen/Dining room | 11'9'' x 11'8'' | |
| Living room | 14'1'' x 13'9'' |
| Features | |||||
|---|---|---|---|---|---|
| Paved driveway | Automatic Garage Door Opener | Attached Garage | |||
| Dishwasher | Dryer | Refrigerator | |||
| Stove | Water softener | Washer | |||
| Window Coverings | Central air conditioning | ||||





































