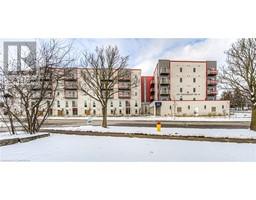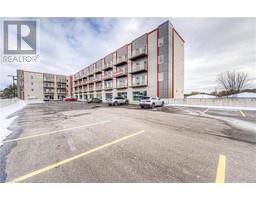BASEMENT - 54 MILT SCHMIDT STREET E, Kitchener, Ontario, CA
Address: BASEMENT - 54 MILT SCHMIDT STREET E, Kitchener, Ontario
Summary Report Property
- MKT IDX12033252
- Building TypeHouse
- Property TypeSingle Family
- StatusRent
- Added2 weeks ago
- Bedrooms4
- Bathrooms1
- AreaNo Data sq. ft.
- DirectionNo Data
- Added On21 Mar 2025
Property Overview
Welcome to 54 Milt Schmidt St-Basement. A Perfect Opportunity to lease this Luxurious Brand new never lived before 2 Bedroom, 2 full Bath in Wildflower community. As you step through the front door, you'll be welcomed by a spacious living room with pot lights and updated Kitchen with granite countertops, and backsplash. SS appliances will be there before moving. Basement has abundance of natural light, setting the tone for the rest of the house. his kitchen has everything you are looking for. The entire main floor features neutral paint and Laminate flooring, creating a bright and airy atmosphere with large windows that flood the space with natural light. The primary bedroom offers the ultimate escape with a 4-piece ensuite, a spacious closet has mirror sliding door. Second bedrrom is also big enough to bring cover your all stuff has main bath and additionaly you will get your Laundry in suite to hassle free cleaning. Conveniently located near schools, parks, walking trails, and with easy access to Highway 401, 7/8 and shopping centers, this home combines luxury and convenience. Don't miss the opportunity to experience the elegance. Book your private showing today! (id:51532)
Tags
| Property Summary |
|---|
| Building |
|---|
| Level | Rooms | Dimensions |
|---|---|---|
| Basement | Living room | 5 m x 4.26 m |
| Kitchen | 2.13 m x 3.76 m | |
| Bedroom | 3.25 m x 4 m | |
| Bedroom 2 | 5.6 m x 2.63 m | |
| Bathroom | 1.52 m x 2.63 m | |
| Bathroom | 1.52 m x 2.05 m | |
| Laundry room | 1 m x 1.05 m |
| Features | |||||
|---|---|---|---|---|---|
| Sump Pump | Attached Garage | No Garage | |||
| Water softener | Dryer | Washer | |||
| Refrigerator | Central air conditioning | Ventilation system | |||
































