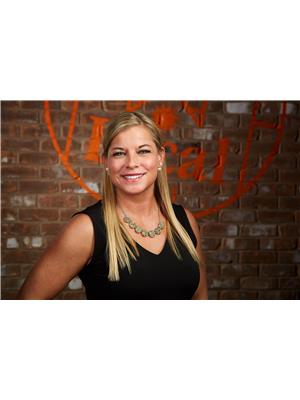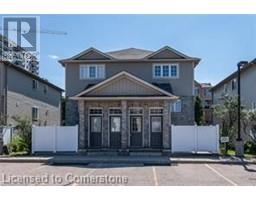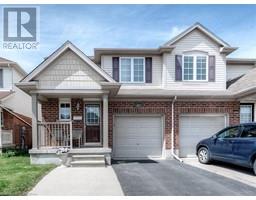216 HISTAND TRAIL, Kitchener, Ontario, CA
Address: 216 HISTAND TRAIL, Kitchener, Ontario
Summary Report Property
- MKT IDX11879694
- Building TypeHouse
- Property TypeSingle Family
- StatusRent
- Added18 hours ago
- Bedrooms4
- Bathrooms3
- AreaNo Data sq. ft.
- DirectionNo Data
- Added On04 Dec 2024
Property Overview
Kitchener’s new Wildflower Crossing neighbourhood is ready for you! 216 Histand Trail is a bright and airy home with a main floor that features a spacious, open concept kitchen, beautiful stone counters and stainless appliances. The welcoming living room allows space for the whole family. Carpet free! Gorgeous floors throughout.There is also a functional mudroom with plenty of space which leads to the garage. Upstairs you will find 4 beautiful bedrooms and a second floor laundry. The Large Primary features a walk in closet and a 4 pc ensuite with glass shower and two sinks. On this level there are 3 additional, spacious bedrooms (or use one as a home office!).Backs on greenspace! Large open back yard, close to schools, shopping and public transit this home is sure to check off all the boxes. Utilities are extra. The basement is unfinished but not included in this lease. 12 month Lease. Apply with Application, Employment letter and Credit report. (id:51532)
Tags
| Property Summary |
|---|
| Building |
|---|
| Land |
|---|
| Level | Rooms | Dimensions |
|---|---|---|
| Second level | Bedroom | 3.07 m x 3.2 m |
| Bedroom | 2.95 m x 3.05 m | |
| Bathroom | Measurements not available | |
| Laundry room | 2.03 m x 1.52 m | |
| Primary Bedroom | 4.42 m x 3.68 m | |
| Other | Measurements not available | |
| Bedroom | 3.07 m x 3.2 m | |
| Main level | Foyer | Measurements not available |
| Kitchen | 3.68 m x 2.64 m | |
| Dining room | 3.68 m x 2.64 m | |
| Living room | 5.33 m x 3.61 m | |
| Mud room | 2.44 m x 2.08 m | |
| Bathroom | Measurements not available |
| Features | |||||
|---|---|---|---|---|---|
| Attached Garage | Dishwasher | Microwave | |||
| Range | Refrigerator | Stove | |||
| Washer | Central air conditioning | ||||

















